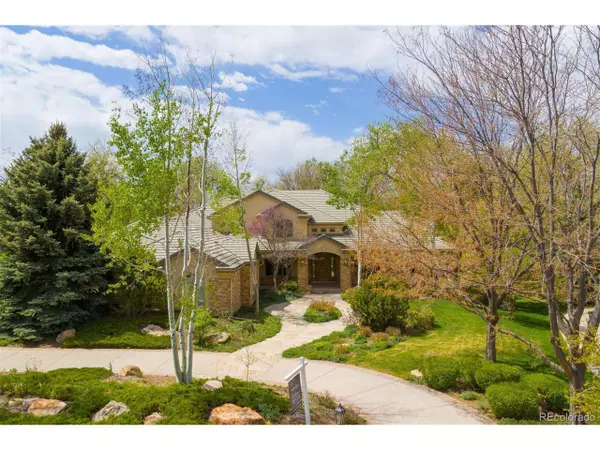For more information regarding the value of a property, please contact us for a free consultation.
4390 E Perry Pkwy Greenwood Village, CO 80121
Want to know what your home might be worth? Contact us for a FREE valuation!

Our team is ready to help you sell your home for the highest possible price ASAP
Key Details
Sold Price $2,475,000
Property Type Single Family Home
Sub Type Residential-Detached
Listing Status Sold
Purchase Type For Sale
Square Footage 10,460 sqft
Subdivision The Preserve At Greenwood Village
MLS Listing ID 1527492
Sold Date 07/14/20
Bedrooms 6
Full Baths 3
Half Baths 3
Three Quarter Bath 3
HOA Fees $200/qua
HOA Y/N true
Abv Grd Liv Area 6,334
Originating Board REcolorado
Year Built 1998
Annual Tax Amount $15,254
Lot Size 0.630 Acres
Acres 0.63
Property Description
Welcome to this lovely family home on half a peaceful acre in The Preserve. Located in the coveted Cherry Creek school district, this home has just undergone significant updates to the kitchen, master bath and rec room along with new paint and carpet throughout. So pretty and fresh! Excellent location backing to the lush 45-acre Marjorie Perry Nature Preserve and the Highline Canal walking path. The discrete, wooded front exterior opens to three full levels inside, including a spacious main floor master bedroom suite. The floor plan allows for everyone to have private spaces, with two bedrooms on each level. His and her studies on main floor. Lowest level is fabulous with family room opening to patio and outdoor firepit, 1000 bottle wine room and must-see exercise area with free throw basketball lane and climbing wall. Sound system stays and new owner will appreciate the recent servicing of HVAC system. Professionally landscaped grounds and gardens. Multiple decks and patios for easy outdoor entertaining. Plenty of room in the four car attached garage. Come take a look!
Location
State CO
County Arapahoe
Community Tennis Court(S), Pool, Fitness Center, Hiking/Biking Trails
Area Metro Denver
Zoning GR.75
Rooms
Other Rooms Kennel/Dog Run
Basement Full, Partially Finished, Crawl Space, Walk-Out Access
Primary Bedroom Level Main
Master Bedroom 18x17
Bedroom 2 Upper 20x15
Bedroom 3 Upper 17x14
Bedroom 4 Lower 17x13
Bedroom 5 Main 16x13
Interior
Interior Features Central Vacuum, Eat-in Kitchen, Cathedral/Vaulted Ceilings, Open Floorplan, Walk-In Closet(s), Loft, Wet Bar, Kitchen Island
Heating Radiant
Cooling Central Air, Ceiling Fan(s)
Fireplaces Type 2+ Fireplaces, Gas, Gas Logs Included, Living Room, Primary Bedroom, Great Room, Basement
Fireplace true
Window Features Window Coverings,Skylight(s),Double Pane Windows
Appliance Double Oven, Dishwasher, Refrigerator, Washer, Dryer, Microwave, Disposal
Exterior
Exterior Feature Gas Grill
Garage Heated Garage, Oversized
Garage Spaces 4.0
Community Features Tennis Court(s), Pool, Fitness Center, Hiking/Biking Trails
Utilities Available Natural Gas Available, Cable Available
Waterfront false
Roof Type Concrete
Street Surface Paved
Porch Patio, Deck
Building
Lot Description Lawn Sprinkler System, Abuts Public Open Space
Story 2
Sewer City Sewer, Public Sewer
Water City Water
Level or Stories Two
Structure Type Wood/Frame,Stone,Stucco
New Construction false
Schools
Elementary Schools Greenwood
Middle Schools West
High Schools Cherry Creek
School District Cherry Creek 5
Others
Senior Community false
SqFt Source Appraiser
Special Listing Condition Private Owner
Read Less

Bought with Terra Realty Group
Get More Information




