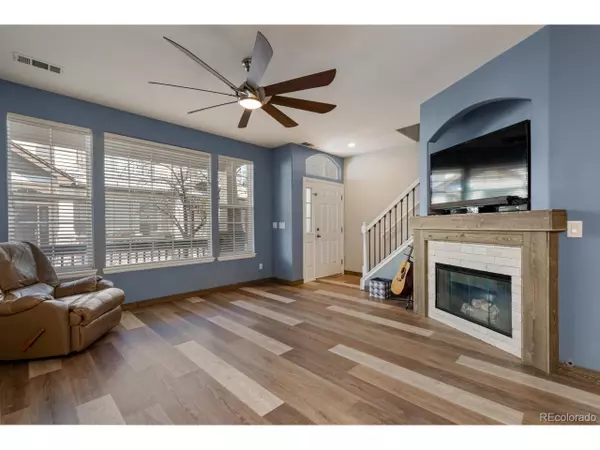For more information regarding the value of a property, please contact us for a free consultation.
1427 Royal Troon Dr Castle Rock, CO 80104
Want to know what your home might be worth? Contact us for a FREE valuation!

Our team is ready to help you sell your home for the highest possible price ASAP
Key Details
Sold Price $330,000
Property Type Townhouse
Sub Type Attached Dwelling
Listing Status Sold
Purchase Type For Sale
Square Footage 1,558 sqft
Subdivision Plum Creek
MLS Listing ID 9604004
Sold Date 03/05/20
Style Contemporary/Modern
Bedrooms 2
Full Baths 2
Half Baths 1
HOA Fees $250/mo
HOA Y/N true
Abv Grd Liv Area 1,558
Originating Board REcolorado
Year Built 2004
Annual Tax Amount $1,272
Lot Size 1,306 Sqft
Acres 0.03
Property Description
Spectacular remodel of this 2 bedroom 3 bath townhome in the desirable neighborhood of Plum Creek . All brand new flooring and carpet throughout which makes the unit very light and bright. New light pendants dropped above the reconfigured kitchen and island space with Butcher block counter top made from Pecan wood. Brand new faucet/ sink / garbage disposal in the kitchen including all brand new Whirlpool appliances. Brand new ceiling fan including 2 new dimmer switches for the kitchen and all brand new Decora switches throughout. 3 Brand new Kohler toilets and a brand new Rheem 50 gallon water heater replaced in December. Wonderful pallet accent wall. This is a great floor plan for a small family or for a roommate with each bedroom having it's own full bathroom and walk in closet with laundry conveniently located between. Vaulted ceilings with one of the largest master bedrooms you will ever find.
Location
State CO
County Douglas
Community Hot Tub, Pool, Hiking/Biking Trails
Area Metro Denver
Rooms
Primary Bedroom Level Upper
Bedroom 2 Upper
Interior
Interior Features Eat-in Kitchen, Cathedral/Vaulted Ceilings, Open Floorplan, Walk-In Closet(s)
Heating Forced Air
Cooling Central Air, Ceiling Fan(s)
Fireplaces Type Gas, Family/Recreation Room Fireplace, Single Fireplace
Fireplace true
Window Features Double Pane Windows
Appliance Self Cleaning Oven, Dishwasher, Refrigerator, Washer, Dryer, Microwave, Disposal
Laundry Upper Level
Exterior
Garage Spaces 2.0
Community Features Hot Tub, Pool, Hiking/Biking Trails
Waterfront false
View City
Roof Type Composition
Street Surface Paved
Porch Patio
Building
Story 2
Level or Stories Two
Structure Type Vinyl Siding
New Construction false
Schools
Elementary Schools South Ridge
Middle Schools Mesa
High Schools Douglas County
School District Douglas Re-1
Others
HOA Fee Include Trash,Snow Removal,Water/Sewer
Senior Community false
SqFt Source Assessor
Special Listing Condition Other Owner
Read Less

Bought with HomeSmart
Get More Information




