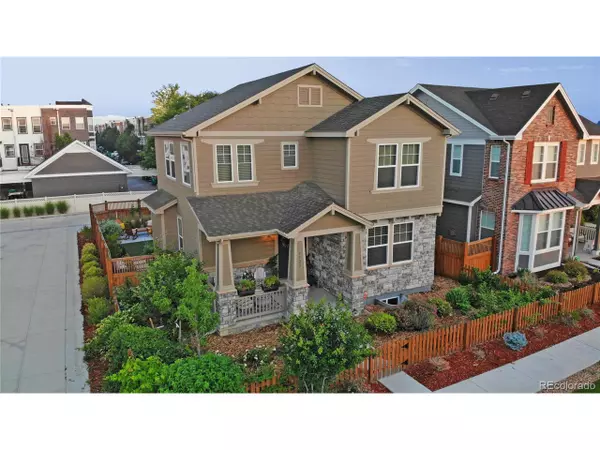For more information regarding the value of a property, please contact us for a free consultation.
3729 W 119th Dr Westminster, CO 80031
Want to know what your home might be worth? Contact us for a FREE valuation!

Our team is ready to help you sell your home for the highest possible price ASAP
Key Details
Sold Price $606,500
Property Type Single Family Home
Sub Type Residential-Detached
Listing Status Sold
Purchase Type For Sale
Square Footage 2,508 sqft
Subdivision Bradburn East
MLS Listing ID 2656333
Sold Date 08/17/20
Style Contemporary/Modern
Bedrooms 3
Full Baths 2
Half Baths 1
HOA Fees $129/mo
HOA Y/N true
Abv Grd Liv Area 2,465
Originating Board REcolorado
Year Built 2015
Annual Tax Amount $4,306
Lot Size 4,791 Sqft
Acres 0.11
Property Description
Welcome to this beautiful Bradburn East model home featuring top of line newer finishes on a corner lot! The bright, open & inviting main level is perfectly designed for entertaining with brand new engineered wood floors throughout the main floor. The large kitchen features custom cabinets, stainless steel appliances, slab granite counters and a huge island. The main floor den/flex space is perfect for that home office while sheltering at home. All 3 bedrooms plus oversized bonus room are on the upper level, including a spacious Master Suite w/ 5-pc bath and oversized soaking tub, counter height cabinets, granite counter tops & walk-in closet. Enjoy the covered front porch for coffee in the morning and the meticulously maintained garden for BBQs in the evening. A gardener's dream, you'll be able to take advantage of the plentiful fruit and berry trees and bushes surrounding the home. Plenty of room in the 2-car garage for extras and plenty of storage in the unfinished basement. All within walking distance, you'll enjoy being surrounded by open space, 50+ miles of bike trails and a variety of community shops including Whole Foods, restaurants to satisfy any desire, shopping and much more!
OPEN HOUSE THIS SUNDAY, July 12, 2020 from 10:00AM - 2:00PM
Location
State CO
County Adams
Community Park
Area Metro Denver
Zoning PUD
Direction Located off of 120th and Lowell Blvd. From I-25, exit 120th, go west towards mountains. Left on Lowell, first right on 119th and right on Meade St. Follow road around and property is located at the far north west side before road curves left and turns into Meade Ct.
Rooms
Basement Unfinished, Built-In Radon, Radon Test Available, Sump Pump
Primary Bedroom Level Upper
Master Bedroom 14x13
Bedroom 2 Upper 12x10
Bedroom 3 Upper 11x10
Interior
Interior Features Eat-in Kitchen, Open Floorplan, Walk-In Closet(s), Kitchen Island
Heating Forced Air
Cooling Central Air, Ceiling Fan(s)
Fireplaces Type Great Room, Single Fireplace
Fireplace true
Window Features Window Coverings,Double Pane Windows,Triple Pane Windows
Appliance Dishwasher, Refrigerator, Microwave, Disposal
Laundry Upper Level
Exterior
Garage Spaces 2.0
Fence Fenced
Community Features Park
Utilities Available Electricity Available, Cable Available
Waterfront false
Roof Type Composition
Street Surface Paved
Handicap Access Level Lot
Porch Patio
Building
Lot Description Gutters, Lawn Sprinkler System, Corner Lot, Level
Faces East
Story 2
Foundation Slab
Sewer City Sewer, Public Sewer
Water City Water
Level or Stories Two
Structure Type Wood/Frame,Stone,Wood Siding
New Construction false
Schools
Elementary Schools Cotton Creek
Middle Schools Westlake
High Schools Legacy
School District Adams 12 5 Star Schl
Others
HOA Fee Include Trash,Snow Removal
Senior Community false
SqFt Source Assessor
Special Listing Condition Private Owner
Read Less

Bought with Buffalo Powell Real Estate
Get More Information




