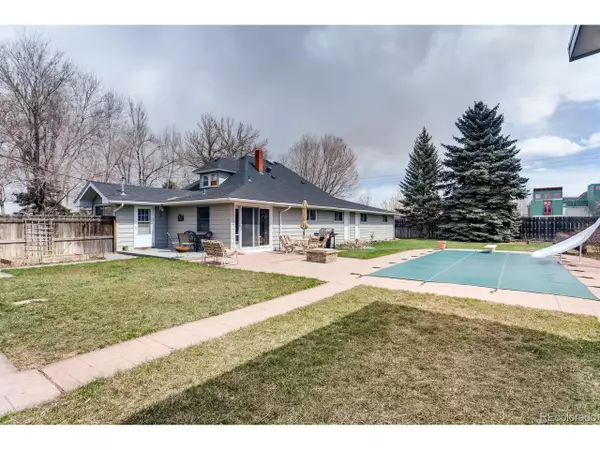For more information regarding the value of a property, please contact us for a free consultation.
1976 Amethyst Dr Longmont, CO 80504
Want to know what your home might be worth? Contact us for a FREE valuation!

Our team is ready to help you sell your home for the highest possible price ASAP
Key Details
Sold Price $737,527
Property Type Single Family Home
Sub Type Residential-Detached
Listing Status Sold
Purchase Type For Sale
Square Footage 3,304 sqft
Subdivision Rainbow Ridge
MLS Listing ID 3913426
Sold Date 09/10/20
Style Contemporary/Modern
Bedrooms 5
Full Baths 2
HOA Fees $12/ann
HOA Y/N true
Abv Grd Liv Area 3,304
Originating Board REcolorado
Year Built 1900
Annual Tax Amount $3,771
Lot Size 0.720 Acres
Acres 0.72
Property Description
Spacious Farmhouse located on .72 Acre and just steps away from Prospect New Towns' restaurants and shops! Outside you are greeted by a massive private yard complete with a pool, pool house, and large patio - perfect for entertaining. Inside features a huge eat-in kitchen with double ovens and lots of cabinet space. A formal living room and dining room flank the kitchen graced by a grand staircase with antique railing leading to a great room. The main floor master suite features a private full bathroom with his and her closets. A family room and a second kitchen with private outdoor entrance is ideal for rental income or an in-law suite. Three additional bedrooms, a full bathroom, and a laundry room complete the main level. The over-sized two car garage includes a workshop and a gym. Don't miss this an opportunity to own almost three-quarters of an acre within city of Longmont!
Location
State CO
County Boulder
Area Longmont
Zoning SFR
Direction From Main Street head west on Pike Road then turn left onto Ridgeview Drive. Turn left onto Amethyst Drive then take a slight left onto Amethyst Drive. The Destination is on your left.
Rooms
Basement Partial
Primary Bedroom Level Main
Master Bedroom 15x15
Bedroom 2 Main 13x12
Bedroom 3 Main 12x11
Bedroom 4 Main 12x11
Bedroom 5 Main 12x9
Interior
Interior Features In-Law Floorplan, Eat-in Kitchen
Heating Forced Air, Baseboard
Cooling Central Air, Ceiling Fan(s)
Window Features Window Coverings
Appliance Self Cleaning Oven, Double Oven, Dishwasher, Microwave, Disposal
Laundry Main Level
Exterior
Garage Spaces 2.0
Fence Fenced
Pool Private
Utilities Available Natural Gas Available, Electricity Available, Cable Available
Waterfront false
View Mountain(s)
Roof Type Composition
Street Surface Paved,Gravel
Porch Patio
Private Pool true
Building
Lot Description Cul-De-Sac, Corner Lot
Faces South
Story 2
Sewer City Sewer, Public Sewer
Water City Water
Level or Stories Two
Structure Type Wood/Frame,Vinyl Siding
New Construction false
Schools
Elementary Schools Burlington
Middle Schools Sunset
High Schools Niwot
School District St. Vrain Valley Re-1J
Others
Senior Community false
SqFt Source Assessor
Special Listing Condition Private Owner
Read Less

Bought with Equity Max Realty
Get More Information




