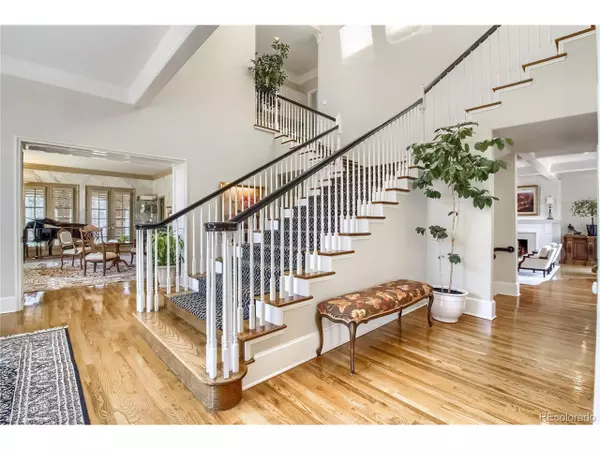For more information regarding the value of a property, please contact us for a free consultation.
13 Cherry Hills Farm Dr Cherry Hills Village, CO 80113
Want to know what your home might be worth? Contact us for a FREE valuation!

Our team is ready to help you sell your home for the highest possible price ASAP
Key Details
Sold Price $3,150,000
Property Type Single Family Home
Sub Type Residential-Detached
Listing Status Sold
Purchase Type For Sale
Square Footage 9,387 sqft
Subdivision Cherry Hills Farm
MLS Listing ID 2288430
Sold Date 07/08/20
Bedrooms 5
Full Baths 4
Half Baths 2
Three Quarter Bath 1
HOA Fees $341/qua
HOA Y/N true
Abv Grd Liv Area 6,637
Originating Board REcolorado
Year Built 1983
Annual Tax Amount $16,889
Lot Size 1.010 Acres
Acres 1.01
Property Description
Welcome to this exquisite Georgian estate that sits on a very private acre and backs to the Cherry Hills Farm park! Its stately presence seamlessly blends classic architecture with modern luxury!
This home was designed with an impeccable eye for detail and features beautifully proportioned spaces, high ceilings, light-filled interiors, a very grand staircase, superb architectural detail, and extraordinary craftsmanship. Each main level room has gorgeous arched doors that open to stunning views on balconies and/or outdoor space. Just steps away from the Cherry Hills Bridle Path system that links into the High Line Trail.
This is the type of home that only becomes available once every 25 years, so don't miss out on this opportunity and set your showing today!
Location
State CO
County Arapahoe
Community Fitness Center
Area Metro Denver
Zoning CR-3
Rooms
Basement Full, Partially Finished, Walk-Out Access
Primary Bedroom Level Upper
Bedroom 2 Basement
Bedroom 3 Upper
Bedroom 4 Upper
Bedroom 5 Upper
Interior
Interior Features Eat-in Kitchen, Cathedral/Vaulted Ceilings, Open Floorplan, Walk-In Closet(s), Kitchen Island
Heating Forced Air
Cooling Central Air, Ceiling Fan(s)
Fireplaces Type 2+ Fireplaces, Gas
Fireplace true
Window Features Skylight(s),Double Pane Windows
Appliance Self Cleaning Oven, Dishwasher, Refrigerator, Microwave, Disposal
Laundry Main Level
Exterior
Exterior Feature Gas Grill, Balcony
Garage Heated Garage
Garage Spaces 4.0
Fence Partial
Community Features Fitness Center
Utilities Available Electricity Available, Cable Available
Waterfront false
View Foothills View
Roof Type Concrete
Street Surface Paved
Handicap Access Level Lot
Porch Patio, Deck
Parking Type Heated Garage
Building
Lot Description Gutters, Lawn Sprinkler System, Level, Abuts Public Open Space
Faces South
Story 2
Sewer City Sewer, Public Sewer
Water City Water
Level or Stories Two
Structure Type Wood/Frame,Brick/Brick Veneer,Concrete
New Construction false
Schools
Elementary Schools Cherry Hills Village
Middle Schools West
High Schools Cherry Creek
School District Cherry Creek 5
Others
HOA Fee Include Security
Senior Community false
SqFt Source Appraiser
Read Less

Bought with LIV Sotheby's International Realty
Get More Information




