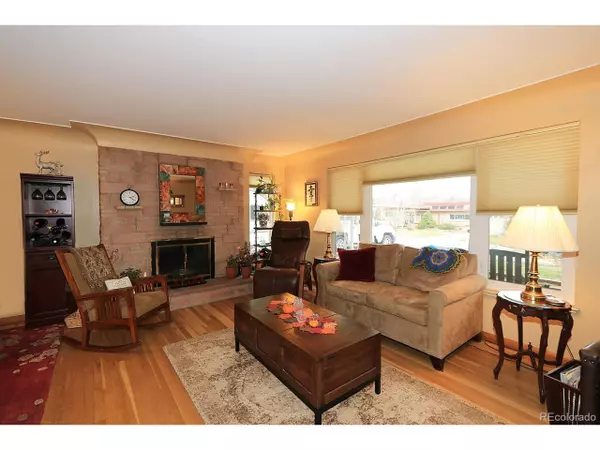For more information regarding the value of a property, please contact us for a free consultation.
10130 W 23rd Ave Lakewood, CO 80215
Want to know what your home might be worth? Contact us for a FREE valuation!

Our team is ready to help you sell your home for the highest possible price ASAP
Key Details
Sold Price $510,000
Property Type Single Family Home
Sub Type Residential-Detached
Listing Status Sold
Purchase Type For Sale
Square Footage 2,015 sqft
Subdivision Linda Vista
MLS Listing ID 3679346
Sold Date 06/05/20
Style Ranch
Bedrooms 3
Full Baths 1
Three Quarter Bath 1
HOA Y/N false
Abv Grd Liv Area 1,415
Originating Board REcolorado
Year Built 1954
Annual Tax Amount $2,640
Lot Size 9,583 Sqft
Acres 0.22
Property Description
This charming home was taken off the market for about 4 months and now is your opportunity! It's a must see! The newly remodeled kitchen has quartz counters, cork floors, high-end appliances and soft close cabinets and drawers. Take a moment to open the drawers and cabinets to see all the practical kitchen storage space; don't miss the smaller drawers within the larger kitchen drawers for your silverware/knives/measuring tools/spices/etc. Other features you won't want to miss include newer windows, beautifully refinished hardwood floors throughout the main level, newer high end carpet with the best padding available in the basement, newer paint, new roof, new high-end evaporative cooler (very economic) as a choice in addition to central air-conditioning, and a gas line for outdoor grilling. The back and front yards have been professionally landscaped to provide a true sense of habitat. There is plenty of yard space with room for play, vegetable gardens, xeriscape rock garden, and an expansive habitat area that displays some of the best flora and fauna around to enjoy while sitting and/or entertaining on your patio or flagstone spaces.
Location
State CO
County Jefferson
Area Metro Denver
Zoning Res
Direction From Kipling - turn west on 23rd to property on your left.
Rooms
Other Rooms Outbuildings
Basement Full, Built-In Radon
Primary Bedroom Level Main
Bedroom 2 Main
Bedroom 3 Main
Interior
Heating Forced Air, Wood Stove
Cooling Central Air, Evaporative Cooling
Fireplaces Type Living Room, Single Fireplace
Fireplace true
Window Features Window Coverings,Double Pane Windows
Appliance Dishwasher, Refrigerator, Washer, Dryer, Microwave, Disposal
Exterior
Garage Spaces 2.0
Fence Fenced
Utilities Available Natural Gas Available, Cable Available
Waterfront false
Roof Type Composition
Handicap Access Level Lot
Porch Patio
Building
Lot Description Gutters, Lawn Sprinkler System, Level
Story 1
Water City Water
Level or Stories One
Structure Type Wood/Frame,Brick/Brick Veneer
New Construction false
Schools
Elementary Schools Vivian
Middle Schools Everitt
High Schools Wheat Ridge
School District Jefferson County R-1
Others
Senior Community false
SqFt Source Assessor
Special Listing Condition Private Owner
Read Less

Bought with LIV Sotheby's International Realty
Get More Information




