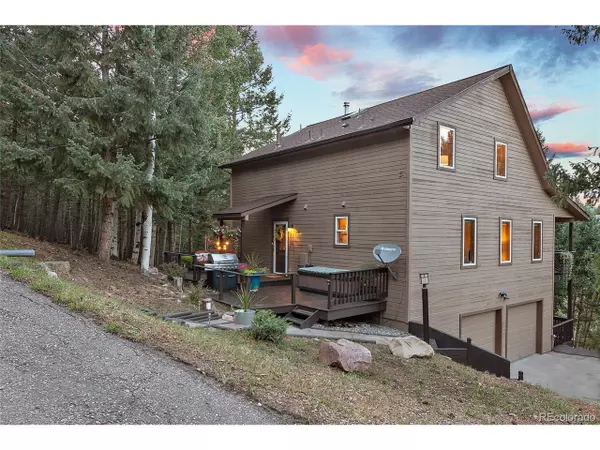For more information regarding the value of a property, please contact us for a free consultation.
1116 Mockingbird Trl Bailey, CO 80421
Want to know what your home might be worth? Contact us for a FREE valuation!

Our team is ready to help you sell your home for the highest possible price ASAP
Key Details
Sold Price $499,000
Property Type Single Family Home
Sub Type Residential-Detached
Listing Status Sold
Purchase Type For Sale
Square Footage 2,073 sqft
Subdivision Burland Ranchettes
MLS Listing ID 5065748
Sold Date 01/13/20
Style Chalet
Bedrooms 3
Full Baths 2
Half Baths 2
HOA Y/N false
Abv Grd Liv Area 1,591
Originating Board REcolorado
Year Built 1996
Annual Tax Amount $1,443
Lot Size 0.800 Acres
Acres 0.8
Property Description
Relax outdoors surrounded by privacy, panoramic views, trees & wildlife from the outdoor firepit featuring stone seats & a garden or one of the multiple covered decks. Inside you will value the exceptional & fully remodeled home offering an open & ideal floor plan, vaulted ceilings, big windows, hardwood floors, views & more. Imagine cooking in the fully remodeled kitchen including granite countertops & newer stainless-steel appliances. Bamboo wood floors flow into the vaulted great room & slate tile wood fireplace. Main level master includes a full bath with cherry cabinets & granite. Upstairs you will appreciate the extra bedrooms sharing a fully remodeled bath including cherry cabinets, granite & double sinks. Downstairs has newer carpeting, pellet stove & barn door to laundry. Oversized garage includes a workshop/storage area, snowblower & ATV w/plow - both included in the sale. Paved driveway, county-maintained roads & quick access to hwy allows convenient living.
Location
State CO
County Park
Area Out Of Area
Zoning Residential
Direction From Highway 285 Exit Rosalie. Follow Rosalie, it will turn to Sleepy Hollow, follow for 2.1 miles. Take a left on County Road 72 for .3 miles. Right on Chickadee. Turn Left on Mockingbird Trail, follow .6 miles. Stay left onto Mockingbird Trail at each turn to the house on the left on Mockingbird Trail.
Rooms
Other Rooms Kennel/Dog Run
Basement Partial, Partially Finished, Walk-Out Access
Primary Bedroom Level Main
Bedroom 2 Upper
Bedroom 3 Upper
Interior
Interior Features Eat-in Kitchen, Cathedral/Vaulted Ceilings, Open Floorplan, Walk-In Closet(s), Jack & Jill Bathroom
Heating Forced Air, Wood Stove
Cooling Ceiling Fan(s)
Fireplaces Type 2+ Fireplaces, Living Room, Family/Recreation Room Fireplace, Pellet Stove
Fireplace true
Window Features Skylight(s),Double Pane Windows
Appliance Dishwasher, Refrigerator, Washer, Dryer, Microwave
Laundry Lower Level
Exterior
Garage Oversized
Garage Spaces 2.0
Fence Fenced
Utilities Available Natural Gas Available, Electricity Available, Propane
Waterfront false
View Mountain(s)
Roof Type Composition
Street Surface Dirt
Porch Patio, Deck
Building
Lot Description Wooded, Rolling Slope, Sloped
Story 2
Foundation Slab
Sewer Septic, Septic Tank
Water Well
Level or Stories Two
Structure Type Wood/Frame,Wood Siding
New Construction false
Schools
Elementary Schools Deer Creek
Middle Schools Fitzsimmons
High Schools Platte Canyon
School District Platte Canyon Re-1
Others
Senior Community false
SqFt Source Appraiser
Special Listing Condition Private Owner
Read Less

Get More Information




