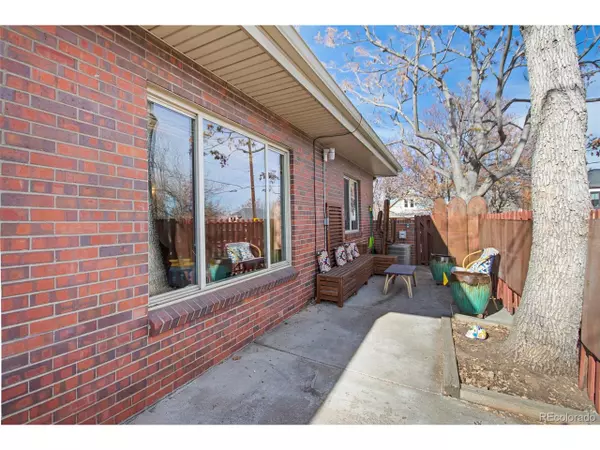For more information regarding the value of a property, please contact us for a free consultation.
2424 W 35th Ave #1 Denver, CO 80211
Want to know what your home might be worth? Contact us for a FREE valuation!

Our team is ready to help you sell your home for the highest possible price ASAP
Key Details
Sold Price $343,000
Property Type Townhouse
Sub Type Attached Dwelling
Listing Status Sold
Purchase Type For Sale
Square Footage 666 sqft
Subdivision Potter Highlands
MLS Listing ID 5009560
Sold Date 03/02/20
Style Contemporary/Modern,Ranch
Bedrooms 2
Full Baths 1
HOA Fees $135/mo
HOA Y/N true
Abv Grd Liv Area 666
Originating Board REcolorado
Year Built 1954
Annual Tax Amount $1,533
Lot Size 0.340 Acres
Acres 0.34
Property Description
Located just blocks from all of your favorite LoHi hotspots, this 2 bedroom 1 bath condo has been freshly painted and includes new interior paint and newer double paned vinyl windows with custom fit bamboo window coverings. Mid-century modern construction, with an open floor plan, separated bedrooms, several closets, and galley kitchen. The home also has central heat, air conditioning, and in-unit laundry included. The home features a large wrap around exterior fenced in patio with the added benefit of shade from large mature trees, a large storage locker and 1 reserved parking space right outside your door. This is a very well managed 12 unit building. The HOA dues are an almost unbelievable $135 a month and include grounds maintenance, snow removal, exterior insurance, garbage and sewer.
LoHi is one of Denver's premier neighborhoods. With easy access to downtown via the Highland pedestrian bridge and easy access to I25 if you commute. Enjoy brunch at Duo, dinner at Senor Bear or Bar Dough, get a massage at LoHi Massage salon, or enjoy a game at Highland Tap and Burger or a night out at Lady Jane or the not so secret Williams and Graham Speakeasy. No matter what your preference you can't beat the location. Great income potential. Investors or owner occupants welcome.
Location
State CO
County Denver
Area Metro Denver
Zoning U-TU-B
Rooms
Basement Crawl Space
Primary Bedroom Level Main
Bedroom 2 Main
Interior
Interior Features Eat-in Kitchen, Kitchen Island
Heating Forced Air
Cooling Central Air, Ceiling Fan(s)
Window Features Window Coverings,Double Pane Windows
Appliance Self Cleaning Oven, Dishwasher, Refrigerator, Washer, Dryer, Microwave, Freezer, Disposal
Laundry Main Level
Exterior
Garage Spaces 1.0
Fence Partial
Utilities Available Electricity Available, Cable Available
Waterfront false
Roof Type Composition
Street Surface Paved
Handicap Access No Stairs
Porch Patio
Building
Faces South
Story 1
Sewer City Sewer, Public Sewer
Water City Water
Level or Stories One
Structure Type Brick/Brick Veneer
New Construction false
Schools
Elementary Schools Columbian
Middle Schools Skinner
High Schools North
School District Denver 1
Others
HOA Fee Include Trash,Snow Removal,Maintenance Structure,Water/Sewer,Hazard Insurance
Senior Community false
SqFt Source Assessor
Special Listing Condition Private Owner
Read Less

Bought with Your Castle Real Estate Inc
Get More Information




