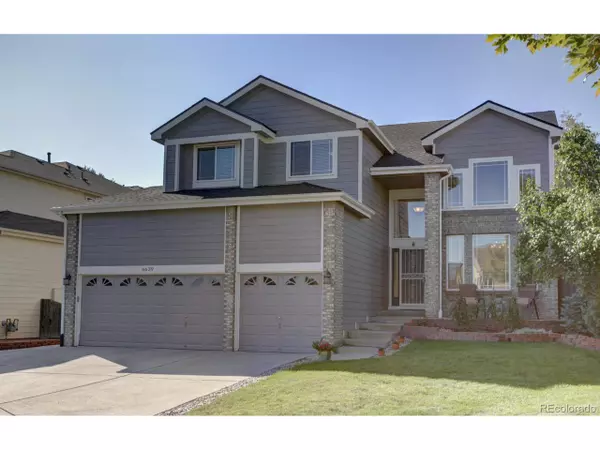For more information regarding the value of a property, please contact us for a free consultation.
6639 S Newland Ct Littleton, CO 80123
Want to know what your home might be worth? Contact us for a FREE valuation!

Our team is ready to help you sell your home for the highest possible price ASAP
Key Details
Sold Price $550,000
Property Type Single Family Home
Sub Type Residential-Detached
Listing Status Sold
Purchase Type For Sale
Square Footage 3,100 sqft
Subdivision Dutch Creek Village
MLS Listing ID 3345101
Sold Date 11/22/19
Bedrooms 4
Full Baths 2
Half Baths 1
Three Quarter Bath 1
HOA Fees $47/ann
HOA Y/N true
Abv Grd Liv Area 2,360
Originating Board REcolorado
Year Built 2002
Annual Tax Amount $2,814
Lot Size 7,840 Sqft
Acres 0.18
Property Description
This stunning two-story home on a quiet cul-de-sac exudes feelings of comfortable Colorado indoor/outdoor living. Great floor plan - abundant natural light & very open yet has clearly defined spaces. Kitchen features lots of cabinets & counter space, walk-in pantry, and stainless appliances. Kitchen opens to Family Room w/ soaring ceilings, lots of windows, built-ins & a cozy gas fireplace. Master Suite w/ walk-in closet and en-suite 5-piece Bathroom. Also upstairs are 3 additional bedrooms and a full bath. Finished basement features a 3/4 Bathroom and large rec room that easily accommodates a Pool Table and a TV viewing area. Oversized 3-car garage with plenty of room to store your boat and toys. Entertaining is easy with the oversized patios, a Hot Tub, and water feature in the fenced yard with a raised garden. Neighborhood offers Pool, Tennis & multi-use rec court. Easy access to bike trails, Clement Park, C-470, light rail station, Southwest Plaza Mall & Historic Downtown Littleton!
Location
State CO
County Jefferson
Community Tennis Court(S), Pool
Area Metro Denver
Zoning P-D
Direction From Coal Mine Ave & Pierce St --- go North on Pierce. Turn right onto Hoover Lane. Turn Left onto Otis Way. Turn Right onto Newland Court. House is at end of the court.
Rooms
Basement Partial, Partially Finished, Structural Floor
Primary Bedroom Level Upper
Master Bedroom 16x13
Bedroom 2 Upper 15x10
Bedroom 3 Upper 13x10
Bedroom 4 Upper 11x10
Interior
Interior Features Eat-in Kitchen, Cathedral/Vaulted Ceilings, Open Floorplan, Pantry, Walk-In Closet(s), Kitchen Island
Heating Forced Air
Cooling Central Air, Ceiling Fan(s), Attic Fan
Fireplaces Type Gas, Gas Logs Included, Family/Recreation Room Fireplace, Single Fireplace
Fireplace true
Window Features Window Coverings
Appliance Dishwasher, Refrigerator, Bar Fridge, Microwave, Disposal
Laundry Main Level
Exterior
Exterior Feature Hot Tub Included
Garage Oversized
Garage Spaces 3.0
Fence Fenced
Community Features Tennis Court(s), Pool
Utilities Available Natural Gas Available, Electricity Available, Cable Available
Waterfront false
Roof Type Composition
Street Surface Paved
Handicap Access Level Lot
Porch Patio
Building
Lot Description Gutters, Lawn Sprinkler System, Cul-De-Sac, Level
Story 2
Sewer City Sewer, Public Sewer
Water City Water
Level or Stories Two
Structure Type Wood/Frame,Brick/Brick Veneer,Wood Siding
New Construction false
Schools
Elementary Schools Leawood
Middle Schools Ken Caryl
High Schools Columbine
School District Jefferson County R-1
Others
HOA Fee Include Trash
Senior Community false
SqFt Source Assessor
Special Listing Condition Private Owner
Read Less

Bought with SCRIBNER & ASSOC. LLC
Get More Information




