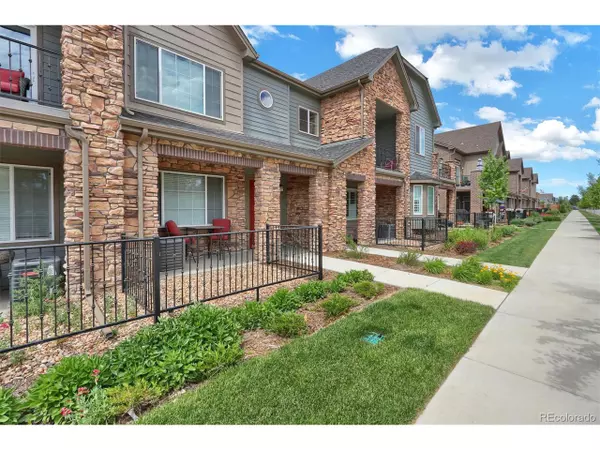For more information regarding the value of a property, please contact us for a free consultation.
586 E Dry Creek Pl Littleton, CO 80122
Want to know what your home might be worth? Contact us for a FREE valuation!

Our team is ready to help you sell your home for the highest possible price ASAP
Key Details
Sold Price $392,000
Property Type Townhouse
Sub Type Attached Dwelling
Listing Status Sold
Purchase Type For Sale
Square Footage 1,600 sqft
Subdivision Littleton Village
MLS Listing ID 4388076
Sold Date 01/24/20
Bedrooms 3
Full Baths 2
Half Baths 1
HOA Fees $112/mo
HOA Y/N true
Abv Grd Liv Area 1,600
Originating Board REcolorado
Year Built 2016
Annual Tax Amount $3,586
Property Description
Great opportunity to purchase near new home, in the high demand community of Littleton Village. Overly spacious 2 story with a popular open floor plan, and laminate hardwood floors throughout the main floor. The master bedroom, with 8 ft doors, has 2 WALK-IN CLOSETS, that open into a stunning en-suite with a 5 piece bath & an oversized tub. There are 2 additional bedrooms both with large closets and ceiling fans. The inviting kitchen is open to the living area & features an abundance of maple cabinetry, slab granite, large island, stainless steel appliances, gas stove. The wall-mounted fireplace is electric and offers ambiance and warmth. Above the fireplace is built-in wiring for a TV. Owners are responsible for Insurance on the home and roof! Great location, just minutes to numerous restaurants, shops, multiple parks, and entertainment. Close to major commuter routes/light rail for easy drives into Denver, Castle Rock and the north metro area.
Location
State CO
County Arapahoe
Area Metro Denver
Zoning RES
Rooms
Basement None
Primary Bedroom Level Upper
Bedroom 2 Upper
Bedroom 3 Upper
Interior
Interior Features Open Floorplan, Walk-In Closet(s), Kitchen Island
Heating Forced Air
Cooling Central Air, Ceiling Fan(s)
Fireplaces Type Electric, Great Room, Single Fireplace
Fireplace true
Window Features Window Coverings,Double Pane Windows
Appliance Dishwasher, Refrigerator, Microwave, Disposal
Laundry Upper Level
Exterior
Garage Spaces 2.0
Utilities Available Natural Gas Available
Waterfront false
Roof Type Composition
Street Surface Paved
Porch Patio
Building
Faces South
Story 2
Water City Water
Level or Stories Two
Structure Type Wood/Frame,Stone,Wood Siding
New Construction false
Schools
Elementary Schools Hopkins
Middle Schools Euclid
High Schools Heritage
School District Littleton 6
Others
Senior Community false
SqFt Source Assessor
Special Listing Condition Private Owner
Read Less

Get More Information




