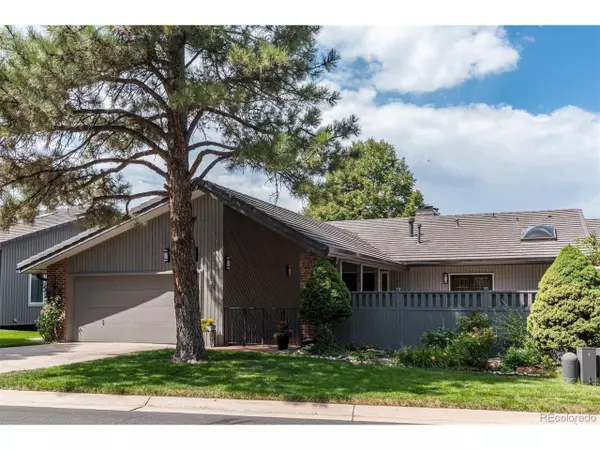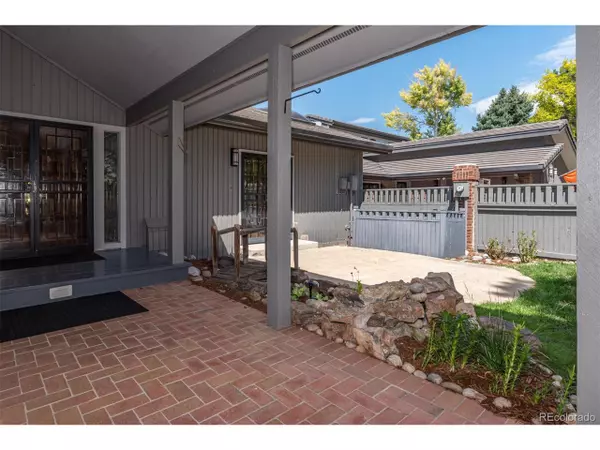For more information regarding the value of a property, please contact us for a free consultation.
3 Beacon Hill Ln Greenwood Village, CO 80111
Want to know what your home might be worth? Contact us for a FREE valuation!

Our team is ready to help you sell your home for the highest possible price ASAP
Key Details
Sold Price $692,500
Property Type Townhouse
Sub Type Attached Dwelling
Listing Status Sold
Purchase Type For Sale
Square Footage 4,208 sqft
Subdivision Beacon Hill
MLS Listing ID 7155425
Sold Date 12/17/19
Bedrooms 3
Full Baths 4
HOA Fees $690/mo
HOA Y/N true
Abv Grd Liv Area 2,257
Originating Board REcolorado
Year Built 1982
Annual Tax Amount $4,613
Lot Size 3,049 Sqft
Acres 0.07
Property Description
Rare Executive ranch walk-out nestled in Beacon Hill. A hidden enclave of 27 townhome style condominiums situated on 9+ acres within Greenwood Village. Multiple outdoor living spaces including some grass to accommodate your pet. Soaring vaulted ceilings and walls of windows are a few of the architectural features. Main floor master suite, main floor study, three gas fireplaces, updated gourmet kitchen, dual family rooms, additional two bedrooms and two baths in the lower level. Resort living includes community pool and tennis courts... live the lifestyle you deserve!
Location
State CO
County Arapahoe
Community Tennis Court(S), Pool
Area Metro Denver
Zoning PUD
Direction I-25 to Orchard (East) to Dayton (South) to Maplewood (West) to 2nd entrance \"Beacon Hill\"
Rooms
Basement Full, Partially Finished, Walk-Out Access, Structural Floor
Primary Bedroom Level Main
Master Bedroom 18x13
Bedroom 2 Basement 19x12
Bedroom 3 Basement 19x12
Interior
Interior Features Eat-in Kitchen, Cathedral/Vaulted Ceilings, Open Floorplan, Pantry, Walk-In Closet(s), Wet Bar, Kitchen Island
Heating Forced Air
Cooling Central Air, Ceiling Fan(s)
Fireplaces Type 2+ Fireplaces, Gas, Gas Logs Included, Family/Recreation Room Fireplace, Primary Bedroom, Great Room
Fireplace true
Window Features Window Coverings,Skylight(s),Double Pane Windows
Appliance Down Draft, Self Cleaning Oven, Double Oven, Dishwasher, Refrigerator, Washer, Dryer, Microwave, Disposal
Laundry In Basement
Exterior
Exterior Feature Private Yard
Garage Oversized
Garage Spaces 2.0
Fence Fenced
Community Features Tennis Court(s), Pool
Utilities Available Natural Gas Available, Electricity Available, Cable Available
Waterfront false
Roof Type Concrete
Street Surface Paved
Porch Patio, Deck
Parking Type Oversized
Building
Lot Description Gutters, Abuts Private Open Space
Faces East
Story 2
Sewer City Sewer, Public Sewer
Water City Water
Level or Stories Two
Structure Type Wood/Frame,Brick/Brick Veneer,Wood Siding
New Construction false
Schools
Elementary Schools Heritage
Middle Schools Campus
High Schools Cherry Creek
School District Cherry Creek 5
Others
HOA Fee Include Trash,Maintenance Structure
Senior Community false
SqFt Source Assessor
Read Less

Bought with Re/Max Urban Properties
Get More Information




