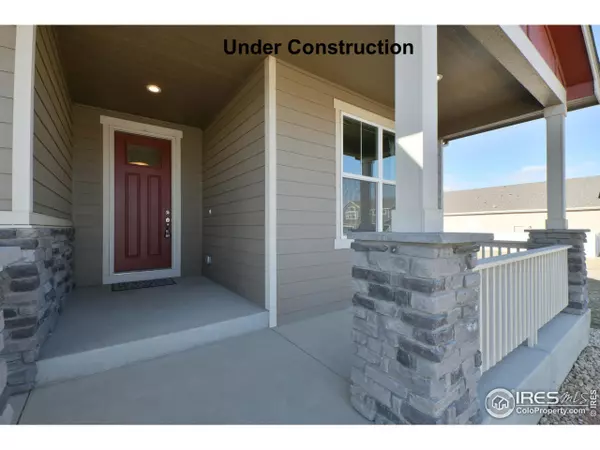For more information regarding the value of a property, please contact us for a free consultation.
1606 Marbeck Dr Windsor, CO 80550
Want to know what your home might be worth? Contact us for a FREE valuation!

Our team is ready to help you sell your home for the highest possible price ASAP
Key Details
Sold Price $528,633
Property Type Single Family Home
Sub Type Residential-Detached
Listing Status Sold
Purchase Type For Sale
Square Footage 3,756 sqft
Subdivision The Ridge At Harmony Road Filing 3
MLS Listing ID 927461
Sold Date 03/19/21
Style Ranch
Bedrooms 5
Full Baths 3
HOA Y/N false
Abv Grd Liv Area 1,926
Originating Board IRES MLS
Year Built 2021
Annual Tax Amount $4,000
Lot Size 7,405 Sqft
Acres 0.17
Property Description
March completion! This home has it all! Covered front porch & rear patio, Large open floor plan, main floor master with a luxury 5 piece bath, secondary bedroom plus flex room! Downstairs you will love the huge Rec room w/wet bar, a mother in law suite and more. Quartz throughout with Stone Gray cabs, luxury flooring, A/C, humidifier, hard surface flooring, 3 car garage and more standard. Pictures not of actual home. Information is deemed reliable, but is not guaranteed and should be independently verified. Buyer or Buyer's Agent to verify measurements, schools, tax, etc.
Location
State CO
County Weld
Area Greeley/Weld
Zoning Residentia
Rooms
Family Room Carpet
Primary Bedroom Level Main
Master Bedroom 16x16
Bedroom 2 Main 10x10
Bedroom 3 Basement 11x13
Bedroom 4 Basement 11x13
Bedroom 5 Basement 13x13
Dining Room Other Floor
Kitchen Other Floor
Interior
Interior Features Study Area, Satellite Avail, High Speed Internet
Heating Forced Air
Appliance Gas Range/Oven, Dishwasher, Bar Fridge, Microwave, Disposal
Laundry Main Level
Exterior
Exterior Feature Gas Grill
Garage Garage Door Opener
Garage Spaces 3.0
Utilities Available Natural Gas Available, Electricity Available, Cable Available
Waterfront false
Roof Type Composition
Building
Story 1
Water District Water, North Weld Water Dis
Level or Stories One
Structure Type Wood/Frame
New Construction true
Schools
Elementary Schools Grandview
Middle Schools Windsor
High Schools Windsor
School District Weld Re-4
Others
Senior Community false
Tax ID R8962296
SqFt Source Plans
Special Listing Condition Builder
Read Less

Bought with CO-OP Non-IRES
Get More Information




