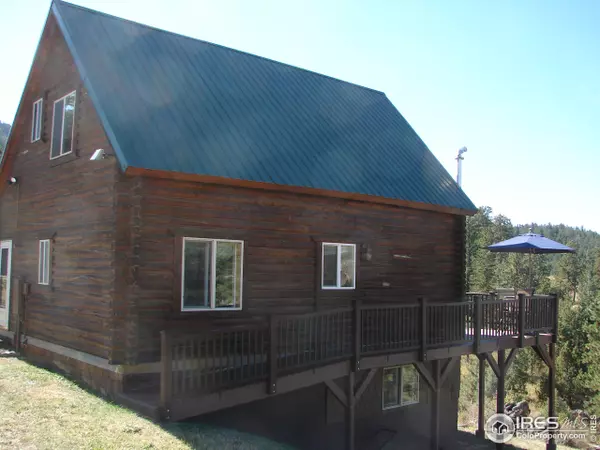For more information regarding the value of a property, please contact us for a free consultation.
940 Palisade Mountain Dr Drake, CO 80515
Want to know what your home might be worth? Contact us for a FREE valuation!

Our team is ready to help you sell your home for the highest possible price ASAP
Key Details
Sold Price $334,900
Property Type Single Family Home
Sub Type Residential-Detached
Listing Status Sold
Purchase Type For Sale
Square Footage 1,125 sqft
Subdivision Cedar Springs Estate
MLS Listing ID 895239
Sold Date 11/21/19
Style Ranch
Bedrooms 3
Full Baths 1
Three Quarter Bath 1
HOA Fees $4/ann
HOA Y/N true
Abv Grd Liv Area 944
Originating Board IRES MLS
Year Built 2001
Annual Tax Amount $1,530
Lot Size 0.900 Acres
Acres 0.9
Property Description
Move in ready log cabin on just under 1 acre in beautiful scenic Cedar Springs Estate community. Three bedroom, two bath, new appliances, with walk out basement. Open floor plan ideal to entertain. Master has a walk in closet and private full bath. New trex deck installed on large wrap around deck with year round unobstructed beautiful views of the mountains and wildlife. High efficiency propane furnace, secondary electric baseboard , and a wood pellet stove.
Location
State CO
County Larimer
Area Estes Park
Zoning O
Direction Highway 34 west of Loveland to Drake, Head North to Glen Haven ( County Rd 43) for 2/10th of a mile and than take a right on to Storm Mountain Drive. Stay on Storm Mountain Drive until a T in the road, take a right on Palisade mountain Drive to 940
Rooms
Other Rooms Storage
Primary Bedroom Level Upper
Master Bedroom 13x13
Bedroom 2 Main 10x10
Bedroom 3 Basement 13x11
Kitchen Wood Floor
Interior
Interior Features Eat-in Kitchen, Cathedral/Vaulted Ceilings, Open Floorplan, Stain/Natural Trim, Walk-In Closet(s)
Heating Forced Air, Baseboard, 2 or more Heat Sources
Flooring Wood Floors
Fireplaces Type Pellet Stove
Fireplace true
Window Features Window Coverings
Appliance Electric Range/Oven, Dishwasher, Refrigerator, Washer, Dryer, Microwave
Laundry Washer/Dryer Hookups, Main Level
Exterior
Utilities Available Electricity Available, Propane
Waterfront false
View Mountain(s), Foothills View
Roof Type Metal
Street Surface Gravel,Asphalt
Porch Deck
Building
Lot Description Wooded
Story 1
Sewer Septic
Water Well, Well
Level or Stories One
Structure Type Log,Wood Siding,Cedar/Redwood,Painted/Stained,Concrete
New Construction false
Schools
Elementary Schools Big Thompson
Middle Schools Clark (Walt)
High Schools Thompson Valley
School District Thompson R2-J
Others
Senior Community false
Tax ID R0467073
SqFt Source Assessor
Special Listing Condition Private Owner
Read Less

Bought with Alpine Legacy Real Estate, Inc
Get More Information




