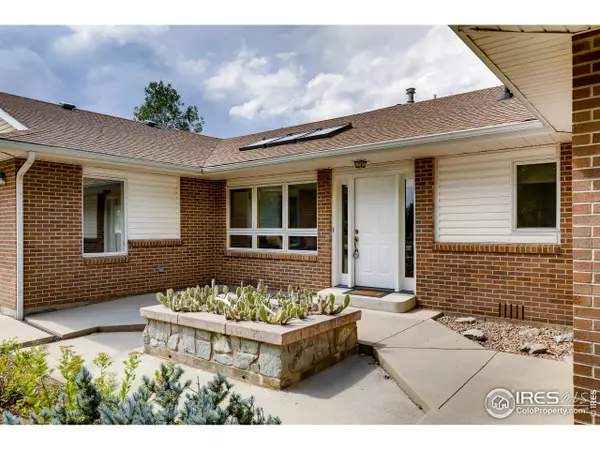For more information regarding the value of a property, please contact us for a free consultation.
11153 Dobbins Run Lafayette, CO 80026
Want to know what your home might be worth? Contact us for a FREE valuation!

Our team is ready to help you sell your home for the highest possible price ASAP
Key Details
Sold Price $718,000
Property Type Single Family Home
Sub Type Residential-Detached
Listing Status Sold
Purchase Type For Sale
Square Footage 2,173 sqft
Subdivision Dobbin Park
MLS Listing ID 890586
Sold Date 08/30/19
Style Contemporary/Modern,Ranch
Bedrooms 3
Full Baths 2
HOA Y/N false
Abv Grd Liv Area 2,173
Originating Board IRES MLS
Year Built 1988
Annual Tax Amount $3,771
Lot Size 0.870 Acres
Acres 0.87
Property Description
Quiet neighborhood boasts a great sense of community&neighborhood.Mtn views,hot air balloons,horses-just a few things in this neighborhood.Quick commute to Boulder/Denver!Open floor plan showcases beautiful kitchen w/tons of storage,upgraded appliances, dimmable lighting&space for entertaining.Mudroom for easy entry into the home.Huge master has mtn views&personal spa.2nd bed is large,private&perfect for guests.Backyard,patio&pond are ideal for gatherings/quiet evening watching the sunset.
Location
State CO
County Boulder
Area Suburban Plains
Zoning RR
Direction North of Hwy 287, East on Jasper Road, South on N 109th, East on Dobbins Run
Rooms
Family Room Wood Floor
Basement None
Primary Bedroom Level Main
Master Bedroom 13x15
Bedroom 2 Main 10x9
Bedroom 3 Main 14x13
Dining Room Wood Floor
Kitchen Wood Floor
Interior
Interior Features Study Area, Eat-in Kitchen, Separate Dining Room, Open Floorplan, Walk-In Closet(s), Wet Bar
Heating Forced Air
Cooling Central Air
Flooring Wood Floors
Fireplaces Type Free Standing
Fireplace true
Appliance Gas Range/Oven, Dishwasher, Refrigerator, Washer, Dryer, Microwave, Disposal
Laundry Washer/Dryer Hookups, Main Level
Exterior
Garage Spaces 2.0
Fence Partial
Utilities Available Natural Gas Available, Electricity Available
Waterfront false
View Mountain(s), Foothills View
Roof Type Composition
Street Surface Paved,Asphalt
Porch Patio
Building
Lot Description Lawn Sprinkler System, Level, Abuts Public Open Space
Story 1
Sewer Septic
Water District Water, Lafayette
Level or Stories One
Structure Type Wood/Frame,Brick/Brick Veneer
New Construction false
Schools
Elementary Schools Red Hawk
Middle Schools Erie
High Schools Erie
School District St Vrain Dist Re 1J
Others
Senior Community false
Tax ID R0055222
SqFt Source Assessor
Special Listing Condition Private Owner
Read Less

Bought with KW Realty Downtown, LLC
Get More Information




