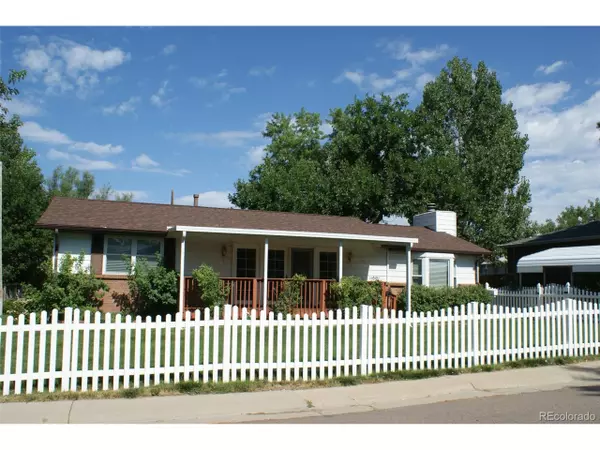For more information regarding the value of a property, please contact us for a free consultation.
8523 Wiley Cir Westminster, CO 80031
Want to know what your home might be worth? Contact us for a FREE valuation!

Our team is ready to help you sell your home for the highest possible price ASAP
Key Details
Sold Price $407,000
Property Type Single Family Home
Sub Type Residential-Detached
Listing Status Sold
Purchase Type For Sale
Square Footage 1,955 sqft
Subdivision Shaw Heights
MLS Listing ID 5221491
Sold Date 08/24/20
Style Ranch
Bedrooms 4
Full Baths 1
Three Quarter Bath 1
HOA Y/N false
Abv Grd Liv Area 1,261
Originating Board REcolorado
Year Built 1971
Annual Tax Amount $1,904
Lot Size 8,276 Sqft
Acres 0.19
Property Description
A beautiful covered front deck greets you as you enter through French doors and an expansive wall of living room windows. The kitchen has newer white cupboards with pull out shelves, an abundance of counter space and a newer refrigerator. The skylight and windows provides plenty of natural light. The 23' X 13' great room has an impressive wood burning fireplace and bay window. New carpet and paint will go with any decor. The main floor bedrooms are roomy with cedar plank flooring in the large closets. The basement is finished with a huge multipurpose game room, 2 bedrooms, a 3/4 bath with new vanity and tile. Plenty of space to work or do projects in the laundry / storage room. Enjoy entertaining & BBQ's on the 14' X 32' covered patio overlooking a large, shady yard. This home has been lovingly cared for by the original owners. Extras include: sprinkler system front & back with controls in the shed, motion sensor lights, beautiful flower beds, and roses surrounding the front deck. Newer double hung windows, screens move for easy cleaning. Low maintenance brick and metal siding, including eaves. Roof & Gutters (2018). This home offers so much including the white picket fence!
Location
State CO
County Adams
Area Metro Denver
Zoning R-1-C
Direction Lowell Blvd west on 88th Ave, South on Wagner, east on Wiley Circle
Rooms
Other Rooms Outbuildings
Basement Unfinished, Built-In Radon, Radon Test Available
Primary Bedroom Level Main
Master Bedroom 16x10
Bedroom 2 Basement 12x12
Bedroom 3 Basement 12x11
Bedroom 4 Main 12x10
Interior
Interior Features Eat-in Kitchen
Heating Forced Air
Cooling Ceiling Fan(s)
Fireplaces Type Great Room, Single Fireplace
Fireplace true
Window Features Window Coverings,Double Pane Windows
Appliance Self Cleaning Oven, Dishwasher, Refrigerator, Microwave, Disposal
Laundry In Basement
Exterior
Garage Spaces 1.0
Fence Fenced
Utilities Available Electricity Available, Cable Available
Waterfront false
Roof Type Composition
Street Surface Paved
Handicap Access Level Lot
Porch Patio, Deck
Building
Lot Description Gutters, Lawn Sprinkler System, Level
Faces North
Story 1
Sewer City Sewer, Public Sewer
Water City Water
Level or Stories One
Structure Type Wood/Frame,Brick/Brick Veneer,Concrete
New Construction false
Schools
Elementary Schools Flynn
Middle Schools Shaw Heights
High Schools Westminster
School District Westminster Public Schools
Others
Senior Community false
SqFt Source Assessor
Special Listing Condition Private Owner
Read Less

Get More Information




