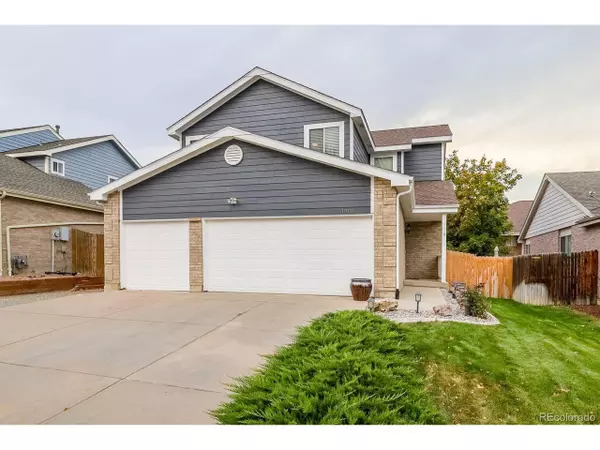For more information regarding the value of a property, please contact us for a free consultation.
12181 Niagara Ct Brighton, CO 80602
Want to know what your home might be worth? Contact us for a FREE valuation!

Our team is ready to help you sell your home for the highest possible price ASAP
Key Details
Sold Price $480,000
Property Type Single Family Home
Sub Type Residential-Detached
Listing Status Sold
Purchase Type For Sale
Square Footage 1,480 sqft
Subdivision Holly Crossing Filing 4
MLS Listing ID 9856774
Sold Date 11/12/21
Style Contemporary/Modern
Bedrooms 3
Full Baths 1
Half Baths 1
Three Quarter Bath 1
HOA Y/N false
Abv Grd Liv Area 1,480
Originating Board REcolorado
Year Built 1993
Annual Tax Amount $2,209
Lot Size 4,791 Sqft
Acres 0.11
Property Description
You'll love this beautifully updated two story in Holly Crossing! This 3 bed, 3 bath stunner comes with a 3 car garage and RV parking. Loads of windows throughout the main floor. Plus, vaulted ceilings, an open floor plan, gas fireplace and a large eat-in kitchen!! Not to mention some fantastic updates such as carpet, wood floors and kitchen appliances. Make sure to check out this home's enchanting backyard patio and pergola before you leave. Great for entertaining inside and out. Close to Holly Crossing and Aspen Reserve parks. Easy access to I-25, I-76, Highway 85, and E-470. This one will go fast, set your showing today!!
Location
State CO
County Adams
Area Metro Denver
Zoning P-U-D
Direction From I-76 take US-85 North toward Greeley. Continue on US-85 North. Turn left onto E 120th Ave. Continue onto E 120th Pkwy Continue onto E 120th Ave. Turn right onto Niagara St. Turn right onto Newport Dr. Turn left onto Niagara Ct. 12181 Niagara is the second house on the left.
Rooms
Primary Bedroom Level Upper
Bedroom 2 Upper
Bedroom 3 Upper
Interior
Interior Features Eat-in Kitchen, Open Floorplan, Kitchen Island
Heating Forced Air
Cooling Central Air, Ceiling Fan(s)
Fireplaces Type Gas, Great Room, Single Fireplace
Fireplace true
Appliance Self Cleaning Oven, Dishwasher, Refrigerator, Disposal
Laundry Main Level
Exterior
Garage Spaces 3.0
Fence Fenced
Waterfront false
Roof Type Composition
Street Surface Paved
Porch Deck
Building
Faces East
Story 2
Sewer Other Water/Sewer, Community
Water City Water, Other Water/Sewer
Level or Stories Two
Structure Type Wood/Frame,Brick/Brick Veneer
New Construction false
Schools
Elementary Schools Glacier Peak
Middle Schools Shadow Ridge
High Schools Horizon
School District Adams 12 5 Star Schl
Others
Senior Community false
SqFt Source Assessor
Special Listing Condition Private Owner
Read Less

Bought with HomeSmart
Get More Information




