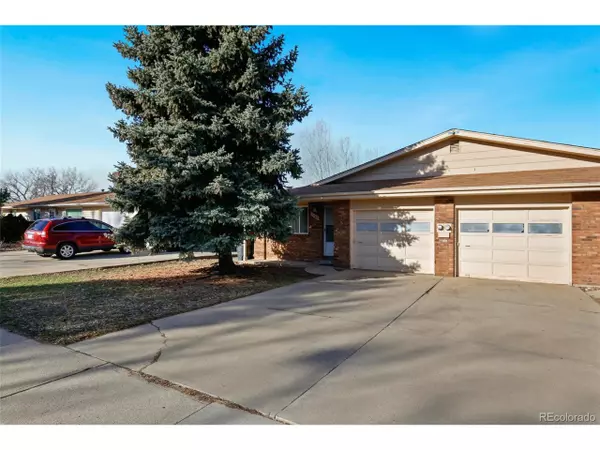For more information regarding the value of a property, please contact us for a free consultation.
2163 Dexter Dr Longmont, CO 80501
Want to know what your home might be worth? Contact us for a FREE valuation!

Our team is ready to help you sell your home for the highest possible price ASAP
Key Details
Sold Price $328,000
Property Type Townhouse
Sub Type Attached Dwelling
Listing Status Sold
Purchase Type For Sale
Square Footage 2,192 sqft
Subdivision Western Meadows
MLS Listing ID 7801153
Sold Date 08/24/20
Style Contemporary/Modern,Ranch
Bedrooms 4
Full Baths 2
HOA Y/N false
Abv Grd Liv Area 2,192
Originating Board REcolorado
Year Built 1976
Annual Tax Amount $2,116
Lot Size 9,583 Sqft
Acres 0.22
Property Description
SIGNIFICANT PRICE IMPROVEMENT! Excellent cash flow opportunity with this investment duplex in great Longmont location. Units are currently rented at a total of $2,015 per month, equating to an 6.00% cap rate. New leases already signed by current tenants will go into effect soon for a total of $2,200 per month to generate an even more enviable return on investment. Listing includes two units with 1,096 square feet per unit for a total square footage of 2,192. The well-designed units feature a great room, dining area and spacious kitchen with lots of storage, 2 bedrooms and a full bath. Laundry area with storage completes the appeal. Each unit also includes an attached 1-car garage and an extra large fully fenced yard. Fantastic location near shopping and dining at Westview Plaza, short distance to Layon park and Ute Creek Golf Course. Close to public transportation and easy highway access for quick trips to the mountains. Great Opportunity!
Location
State CO
County Boulder
Area Longmont
Zoning MLT FAM DW
Direction Head north on Main St. Turn right onto 21st Ave. Turn left onto Emery St. Turn right onto Dexter Dr
Rooms
Primary Bedroom Level Main
Bedroom 2 Main
Bedroom 3 Main
Bedroom 4 Main
Interior
Heating Baseboard
Cooling Room Air Conditioner
Window Features Double Pane Windows
Appliance Self Cleaning Oven, Dishwasher, Refrigerator, Washer, Dryer, Disposal
Exterior
Exterior Feature Private Yard
Garage Spaces 2.0
Fence Fenced
Waterfront false
Roof Type Composition
Street Surface Paved
Building
Lot Description Gutters
Story 1
Sewer City Sewer, Public Sewer
Water City Water
Level or Stories One
Structure Type Wood/Frame,Brick/Brick Veneer
New Construction false
Schools
Elementary Schools Timberline
Middle Schools Heritage
High Schools Skyline
School District St. Vrain Valley Re-1J
Others
Senior Community false
SqFt Source Assessor
Read Less

Bought with Networth Realty of Denver, LLC
Get More Information




