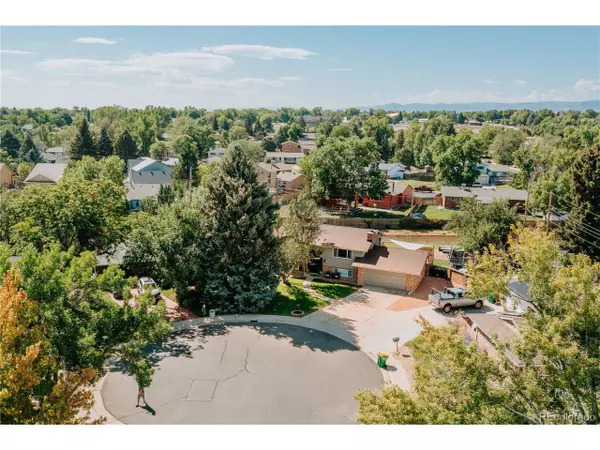For more information regarding the value of a property, please contact us for a free consultation.
1133 S Holland St Lakewood, CO 80232
Want to know what your home might be worth? Contact us for a FREE valuation!

Our team is ready to help you sell your home for the highest possible price ASAP
Key Details
Sold Price $630,000
Property Type Single Family Home
Sub Type Residential-Detached
Listing Status Sold
Purchase Type For Sale
Square Footage 2,038 sqft
Subdivision Sun Valley Estate
MLS Listing ID 2854025
Sold Date 10/15/21
Style Contemporary/Modern
Bedrooms 4
Full Baths 1
Three Quarter Bath 1
HOA Y/N false
Abv Grd Liv Area 2,038
Originating Board REcolorado
Year Built 1969
Annual Tax Amount $2,476
Lot Size 0.260 Acres
Acres 0.26
Property Description
UNDER CONTRACT & TAKING BACK UP OFFERS. Imagine turning the key to your completed renovated, no expense spared home! Everything has been top of the line upgraded! This home sits @ the end of a culdesac w/ huge driveway & RV parking. Open the front door & you will be amazed by the light spilling in from the new Milgard windows, & new sliding glass door. The main level boasts new 3/4 inch birch floors, open floor plan, Updated kitchen w/ custom black cherry dovetail soft close cabinets, all appliances included & granite counters! The main floor has two large bright bedrooms & a full bathroom that has been completely updated w/ double vanity. Open the sliding glass door off the dining area & step onto your custom deck w/ slide! Head downstairs from deck & enter the backyard oasis w/ huge custom paver patios, shed, apple tree, custom concrete fence, huge garden & giant grassy area! The lower level boasts two additional conforming bedrooms & a spa like 3/4 bathroom that has been completely renovated. The oversized family room has a gas fireplace (seller has never used) & space for workout area or home office. The laundry room is bright & clean with handy utility sink. Solar panels heat & cool the house for $65/month with assumable lease. New roof in 2018, new 5" gutters & fascia, new R20 insulation in attic, Water heater replaced 2017, furnace 2009, New electrical panel 2013, new Senergy Stucco in 2021, deck 2020, Sewer line & furnace cleaned in 2021. Garage makes a great shop for the hobby-mechanic, with 4000 btu heater, & newer insulated garage door. This home is ready for you to move in & love. Throw a spectacular house-warming party in the backyard oasis. Amazing location, close to Belmar, lightrail, Colorado Mills mall, with easy access to 6th Ave, Hampden, C-470, and I-70. Great Jeffco schools. Hiking and biking trails everywhere. With all the upgraders added to this home, it is a steal that you can enjoy without worry for years to come. DON'T MISS OUT!
Location
State CO
County Jefferson
Area Metro Denver
Zoning R-1
Direction From 6th Ave, head south to Mississippi, east on Mississippi to South Holland St, turn right into the cul de sac. Welcome home!
Rooms
Other Rooms Outbuildings
Primary Bedroom Level Upper
Master Bedroom 14x11
Bedroom 2 Lower 13x11
Bedroom 3 Lower 8x13
Bedroom 4 Upper 10x10
Interior
Interior Features Open Floorplan, Pantry
Heating Forced Air
Cooling Central Air
Fireplaces Type Gas, Family/Recreation Room Fireplace, Single Fireplace
Fireplace true
Window Features Window Coverings,Double Pane Windows
Appliance Dishwasher, Refrigerator, Microwave, Disposal
Laundry Lower Level
Exterior
Garage Heated Garage
Garage Spaces 2.0
Fence Fenced
Utilities Available Natural Gas Available, Electricity Available, Cable Available
Waterfront false
Roof Type Composition
Street Surface Paved
Handicap Access Level Lot
Porch Patio, Deck
Parking Type Heated Garage
Building
Lot Description Gutters, Lawn Sprinkler System, Cul-De-Sac, Level
Faces North
Story 2
Foundation Slab
Sewer City Sewer, Public Sewer
Water City Water
Level or Stories Bi-Level
Structure Type Wood/Frame,Stucco
New Construction false
Schools
Elementary Schools Kendrick Lakes
Middle Schools Carmody
High Schools Bear Creek
School District Jefferson County R-1
Others
Senior Community false
SqFt Source Assessor
Special Listing Condition Private Owner
Read Less

Bought with LUX Denver Real Estate Company
Get More Information




