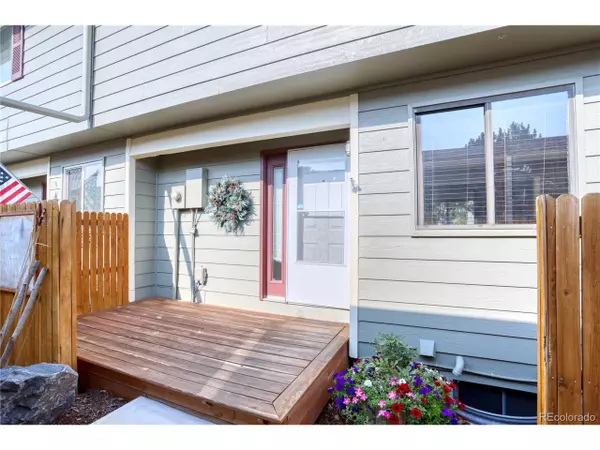For more information regarding the value of a property, please contact us for a free consultation.
8628 Carr Loop Arvada, CO 80005
Want to know what your home might be worth? Contact us for a FREE valuation!

Our team is ready to help you sell your home for the highest possible price ASAP
Key Details
Sold Price $371,000
Property Type Single Family Home
Sub Type Residential-Detached
Listing Status Sold
Purchase Type For Sale
Square Footage 1,550 sqft
Subdivision Trailside
MLS Listing ID 7348614
Sold Date 10/01/21
Bedrooms 3
Full Baths 2
Half Baths 1
Three Quarter Bath 1
HOA Fees $300/mo
HOA Y/N true
Abv Grd Liv Area 1,100
Originating Board REcolorado
Year Built 1981
Annual Tax Amount $1,431
Lot Size 1,742 Sqft
Acres 0.04
Property Description
Charming townhome tucked away on a greenbelt in the Trailside neighborhood. The open floor plan and finished square footage make this feel and live like a single-family home. The light-filled galley kitchen provides plenty of storage and counter space, and features stainless steel appliances, classic wood-grain cabinets, and granite tops. The living room and dining room showcase a tiled fireplace and walkout access to the private patio and garden. Once upstairs, take your pick of rooms, as each one can serve as the master with spacious closets and ensuite bathrooms. The fully finished basement provides bonus living areas, complete with a laundry room, additional bedroom or office space, and bathroom. Enjoy low-maintenance living with community amenities such as a pool and tennis courts. Conveniently located near retail, dining, parks, Standley Lake, and miles of recreational trails.
Location
State CO
County Jefferson
Community Tennis Court(S), Pool
Area Metro Denver
Direction From Wadsworth Blvd, head west on W 88th Ave. Turn south on Carr Loop.
Rooms
Basement Partially Finished
Primary Bedroom Level Upper
Bedroom 2 Upper
Bedroom 3 Basement
Interior
Interior Features Walk-In Closet(s)
Heating Forced Air
Cooling Central Air
Fireplaces Type Living Room, Single Fireplace
Fireplace true
Appliance Dishwasher, Refrigerator, Washer, Dryer, Microwave, Disposal
Exterior
Garage Spaces 1.0
Community Features Tennis Court(s), Pool
Waterfront false
Roof Type Composition
Porch Patio
Building
Story 2
Sewer City Sewer, Public Sewer
Water City Water
Level or Stories Two
Structure Type Wood/Frame,Wood Siding
New Construction false
Schools
Elementary Schools Weber
Middle Schools Moore
High Schools Pomona
School District Jefferson County R-1
Others
HOA Fee Include Trash
Senior Community false
Special Listing Condition Private Owner
Read Less

Bought with Thrive Real Estate Group
Get More Information




