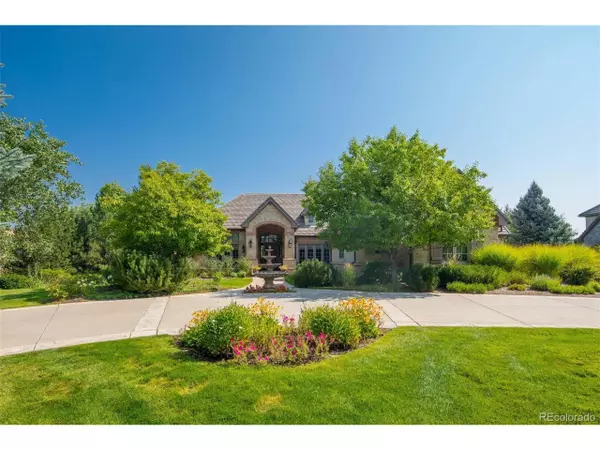For more information regarding the value of a property, please contact us for a free consultation.
4601 Preserve Pkwy Greenwood Village, CO 80121
Want to know what your home might be worth? Contact us for a FREE valuation!

Our team is ready to help you sell your home for the highest possible price ASAP
Key Details
Sold Price $2,534,302
Property Type Single Family Home
Sub Type Residential-Detached
Listing Status Sold
Purchase Type For Sale
Square Footage 10,354 sqft
Subdivision The Preserve At Greenwood Village
MLS Listing ID 2314062
Sold Date 12/20/19
Style Ranch
Bedrooms 5
Full Baths 3
Half Baths 3
Three Quarter Bath 2
HOA Fees $166/qua
HOA Y/N true
Abv Grd Liv Area 5,905
Originating Board REcolorado
Year Built 2002
Annual Tax Amount $21,198
Lot Size 0.820 Acres
Acres 0.82
Property Description
This exquisite, custom home designed by renowned architect Craig Bush and built by Manchester Homes features a main floor master suite, custom cabinetry, vaulted ceilings throughout the entire main floor, Brazilian cherry hardwoods, and floor-to-ceiling windows overlooking the Highline Canal and open space. The open floor plan is balanced with the formal dining room and handsome study. The large chef's kitchen has custom cabinetry, separate eating nook and attached family room with fireplace, all centered around views of the private yard and open space. The great room showcases an impressive cut stone fireplace and 20 foot ceilings. The serene master suite boasts an ample sitting area, fireplace and jetted tub. The second floor has a separate apartment with fireplace, kitchenette and ensuite bath. The walk-out lower level has a large exercise room, theatre, full bar, 900-bottle wine cellar, and 3 additional bedroom suites. Ample storage and a 4-car garage complete this unique offering!
Location
State CO
County Arapahoe
Community Tennis Court(S), Pool, Fitness Center, Hiking/Biking Trails
Area Metro Denver
Zoning GR1.0
Direction From I-25 & Orchard, go west on Orchard Road; Turn right on S. Elm Street; Continue onto Preserve Parkway North. Home is on the right.
Rooms
Basement Full, Partially Finished, Walk-Out Access
Primary Bedroom Level Main
Master Bedroom 28x16
Bedroom 2 Basement 19x15
Bedroom 3 Basement 17x16
Bedroom 4 Upper 19x14
Bedroom 5 Basement 17x14
Interior
Interior Features Eat-in Kitchen, Cathedral/Vaulted Ceilings, Open Floorplan, Walk-In Closet(s), Loft, Wet Bar, Kitchen Island
Heating Forced Air
Cooling Central Air, Ceiling Fan(s)
Fireplaces Type 2+ Fireplaces, Gas, Gas Logs Included, Family/Recreation Room Fireplace, Primary Bedroom, Kitchen, Great Room
Fireplace true
Window Features Window Coverings,Double Pane Windows
Appliance Dishwasher, Refrigerator, Microwave, Trash Compactor, Disposal
Laundry In Basement
Exterior
Exterior Feature Balcony
Garage Spaces 4.0
Community Features Tennis Court(s), Pool, Fitness Center, Hiking/Biking Trails
Utilities Available Natural Gas Available, Cable Available
Waterfront false
Roof Type Concrete
Porch Patio, Deck
Building
Lot Description Lawn Sprinkler System, Abuts Private Open Space
Story 1
Sewer City Sewer, Public Sewer
Water City Water
Level or Stories One
Structure Type Wood/Frame,Stone,Stucco
New Construction false
Schools
Elementary Schools Lois Lenski
Middle Schools Newton
High Schools Littleton
School District Littleton 6
Others
Senior Community false
SqFt Source Appraiser
Special Listing Condition Private Owner
Read Less

Bought with LIV Sotheby's International Realty
Get More Information




