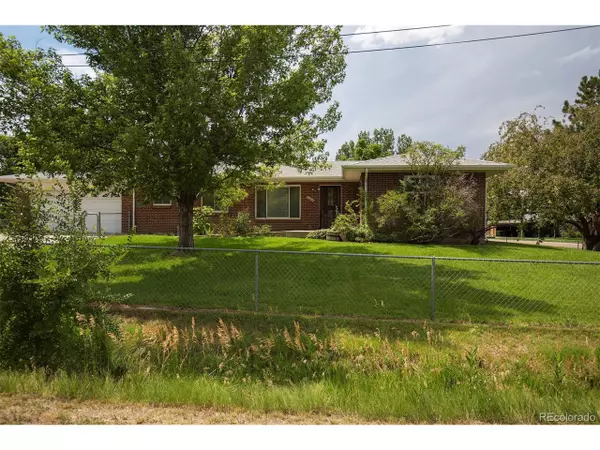For more information regarding the value of a property, please contact us for a free consultation.
10495 Brighton Rd Henderson, CO 80640
Want to know what your home might be worth? Contact us for a FREE valuation!

Our team is ready to help you sell your home for the highest possible price ASAP
Key Details
Sold Price $330,000
Property Type Single Family Home
Sub Type Residential-Detached
Listing Status Sold
Purchase Type For Sale
Square Footage 1,748 sqft
Subdivision Hazeltine Heights
MLS Listing ID 5174473
Sold Date 11/18/19
Style Ranch
Bedrooms 3
Full Baths 1
Three Quarter Bath 1
HOA Y/N false
Abv Grd Liv Area 1,275
Originating Board REcolorado
Year Built 1952
Annual Tax Amount $1,777
Lot Size 9,583 Sqft
Acres 0.22
Property Description
Brand new roof!! All brick ranch style home on huge corner lot and no HOA! Welcome home! Spacious, cute and happy kitchen w/hardwood floors, tons of countertop space including eating bar, tile backsplash & decorative block windows, ample cabinet space, pantry, broom closet & large eating space. Large family room featuring huge picture window, coved ceilings, tons of alcoves & built-in shelving, and atrium doors to backyard/patio. Two upper conforming bedrooms. 3/4 bath includes separate vanity, updated vanity w/sink, tile shower and shutter blinds. Flex space leads to full bath & basement access. Great room & non-conforming bedroom in basements along with tons of storage. Beautiful security doors on all exterior doors. Partially covered back patio & mature landscaping in backyard & huge storage shed. It is the opinion of the listing brokers that the lot size is much bigger than stated at public records. Potential galore!
Location
State CO
County Adams
Area Metro Denver
Zoning R-1-C
Rooms
Other Rooms Outbuildings
Basement Partial, Partially Finished
Primary Bedroom Level Main
Master Bedroom 13x13
Bedroom 2 Basement 15x14
Bedroom 3 Main 13x12
Interior
Interior Features Eat-in Kitchen, Pantry
Heating Forced Air
Cooling Central Air, Ceiling Fan(s)
Window Features Window Coverings
Appliance Dishwasher, Refrigerator
Exterior
Garage Spaces 2.0
Fence Fenced
Utilities Available Natural Gas Available
Waterfront false
Roof Type Composition
Street Surface Paved
Porch Patio
Building
Lot Description Mineral Rights Excluded, Corner Lot
Faces East
Story 1
Sewer City Sewer, Public Sewer
Level or Stories One
Structure Type Wood/Frame,Brick/Brick Veneer
New Construction false
Schools
Elementary Schools Thimmig
Middle Schools Prairie View
High Schools Prairie View
School District School District 27-J
Others
Senior Community false
SqFt Source Assessor
Special Listing Condition Private Owner
Read Less

Bought with Gala Realty Group, LLC
Get More Information




