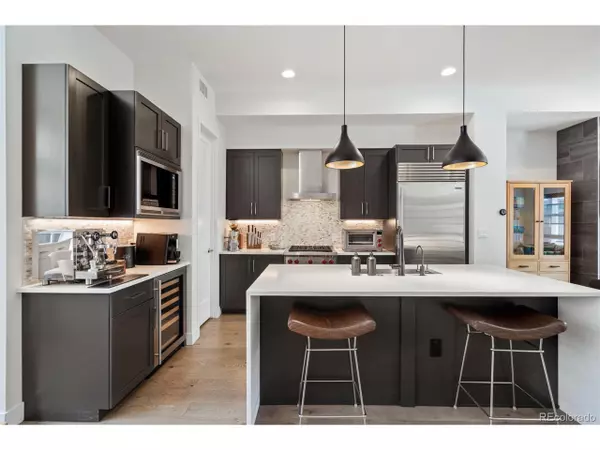For more information regarding the value of a property, please contact us for a free consultation.
4046 W 16th Ave Denver, CO 80204
Want to know what your home might be worth? Contact us for a FREE valuation!

Our team is ready to help you sell your home for the highest possible price ASAP
Key Details
Sold Price $850,000
Property Type Townhouse
Sub Type Attached Dwelling
Listing Status Sold
Purchase Type For Sale
Square Footage 1,886 sqft
Subdivision South Sloans Lake Sub Filing 1
MLS Listing ID 7003443
Sold Date 09/30/21
Style Contemporary/Modern
Bedrooms 3
Full Baths 3
Half Baths 1
HOA Fees $190/mo
HOA Y/N true
Abv Grd Liv Area 1,886
Originating Board REcolorado
Year Built 2016
Annual Tax Amount $5,210
Lot Size 871 Sqft
Acres 0.02
Property Description
This Perry Row townhome completed in 2017 by award-winning Sprocket Design Build features an open floor plan with an expansive rooftop deck and is just one block to Sloan's Lake. Thoughtful design and spacious living just minutes from downtown Denver. Interior courtyard provides gated access to the front door which opens on to lower bedroom and ensuite bath. Spacious main floor living incorporates the kitchen and dining spaces seamlessly and offers a large island, as well as living room complete with gas fireplace and slate accent wall. The upper floor offers a primary suite, as well as secondary bedroom and ensuite full bath. Builder upgrades selected unique to this unit include a Sub-Zero & Wolf appliance package, rarely seen in other addresses within the complex, custom closet build-outs, and a 240 volt, level 2 charging outlet for an electric vehicle. The roof top deck captures spectacular mountain and city views with ample space for entertaining guests and stubbed for a gas grill. Walk to Alamo Draft House, Tap & Burger, Little Man Ice Cream Factory, or Odell Brewhouse & Pizza, to name just a few.
Location
State CO
County Denver
Area Metro Denver
Zoning C-MX-5
Rooms
Primary Bedroom Level Upper
Bedroom 2 Upper
Bedroom 3 Lower
Interior
Interior Features Eat-in Kitchen, Open Floorplan, Pantry, Walk-In Closet(s), Kitchen Island
Heating Forced Air
Cooling Central Air, Ceiling Fan(s)
Fireplaces Type Living Room, Single Fireplace
Fireplace true
Window Features Window Coverings,Double Pane Windows
Appliance Dishwasher, Refrigerator, Bar Fridge, Washer, Dryer, Disposal
Laundry Main Level
Exterior
Garage Spaces 2.0
Waterfront false
View Mountain(s), City
Roof Type Rubber
Street Surface Paved
Porch Patio, Deck
Building
Faces West
Story 3
Foundation Slab
Sewer City Sewer, Public Sewer
Water City Water
Level or Stories Three Or More
Structure Type Wood/Frame,Brick/Brick Veneer,Metal Siding
New Construction false
Schools
Elementary Schools Colfax
Middle Schools Lake Int'L
High Schools North
School District Denver 1
Others
HOA Fee Include Trash,Snow Removal,Maintenance Structure
Senior Community false
SqFt Source Plans
Special Listing Condition Private Owner
Read Less

Bought with Compass - Denver
Get More Information




