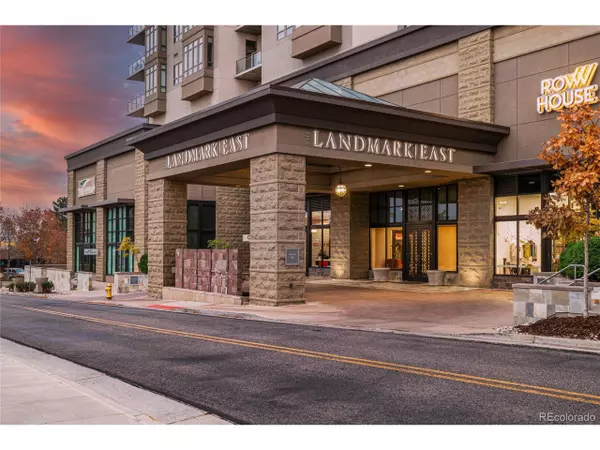For more information regarding the value of a property, please contact us for a free consultation.
7600 Landmark Way #1012 Greenwood Village, CO 80111
Want to know what your home might be worth? Contact us for a FREE valuation!

Our team is ready to help you sell your home for the highest possible price ASAP
Key Details
Sold Price $1,100,000
Property Type Townhouse
Sub Type Attached Dwelling
Listing Status Sold
Purchase Type For Sale
Square Footage 1,655 sqft
Subdivision Landmark
MLS Listing ID 9695826
Sold Date 11/23/21
Style Contemporary/Modern,Ranch
Bedrooms 2
Full Baths 1
Three Quarter Bath 1
HOA Fees $1,191/mo
HOA Y/N true
Abv Grd Liv Area 1,655
Originating Board REcolorado
Year Built 2008
Annual Tax Amount $4,589
Property Description
Luxury meets convenience at the Landmark, located in the heart of the DTC, thoughtfully placed just a stone's throw from wonderful restaurants, fitness centers, golf, movie theaters, shops and more. This rare, private, corner unit (only one shared wall, with the north stairwell) is located on the 10th floor of the coveted Landmark Towers East Building, and has been meticulously cared for by its original owner. Stunning views spanning from Pikes Peak and the Front Range, to spectacular sunrises in the east, can be enjoyed from the pristine interior, as well as outside, from the oversized balcony. Floor to ceiling windows throughout, allow abundant natural light to spill in, along with amazing views. Two dedicated parking garage spaces, two storage units (9x7 and 6x7), and wine locker are included. Amenities include 24-hour concierge, fitness center, steam room, sauna, business center, temperature-controlled wine cellar, pools, library, movie theatre, and a guest suite, bike station, dog washing station, to name a few. Great spaces to host events or connect with others for Mahjong, Bridge, Book Club, etc...Plentiful parking for visitors, this is a fabulous place to call home. Lock & Leave, Move-In Ready.
Location
State CO
County Arapahoe
Community Hot Tub, Pool, Sauna, Fitness Center, Extra Storage, Elevator, Business Center
Area Metro Denver
Rooms
Primary Bedroom Level Main
Master Bedroom 17x18
Bedroom 2 Main 15x17
Interior
Interior Features Open Floorplan, Walk-In Closet(s)
Heating Forced Air
Cooling Central Air, Ceiling Fan(s)
Fireplaces Type Gas, Great Room, Single Fireplace
Fireplace true
Window Features Window Coverings,Double Pane Windows
Appliance Self Cleaning Oven, Dishwasher, Refrigerator, Washer, Dryer, Microwave, Disposal
Laundry Main Level
Exterior
Exterior Feature Balcony
Garage Heated Garage
Garage Spaces 2.0
Community Features Hot Tub, Pool, Sauna, Fitness Center, Extra Storage, Elevator, Business Center
Waterfront false
View Mountain(s)
Roof Type Other
Handicap Access No Stairs
Parking Type Heated Garage
Building
Story 1
Sewer City Sewer, Public Sewer
Level or Stories One
Structure Type Brick/Brick Veneer,Concrete
New Construction false
Schools
Elementary Schools Greenwood
Middle Schools West
High Schools Cherry Creek
School District Cherry Creek 5
Others
HOA Fee Include Trash,Snow Removal,Management,Maintenance Structure,Water/Sewer,Hazard Insurance
Senior Community false
SqFt Source Appraiser
Special Listing Condition Private Owner
Read Less

Get More Information




