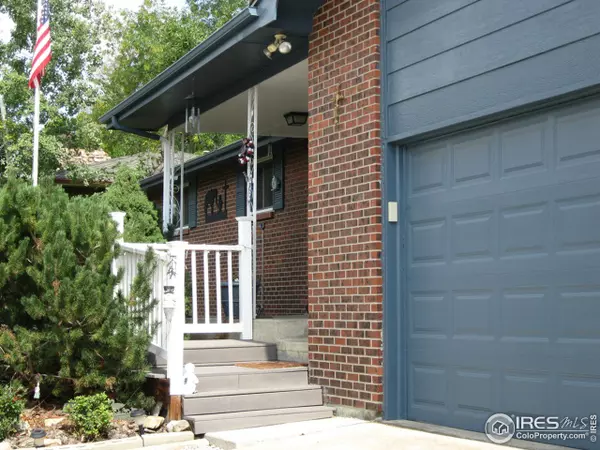For more information regarding the value of a property, please contact us for a free consultation.
14 Vassar Ct Longmont, CO 80503
Want to know what your home might be worth? Contact us for a FREE valuation!

Our team is ready to help you sell your home for the highest possible price ASAP
Key Details
Sold Price $276,950
Property Type Single Family Home
Sub Type Residential-Detached
Listing Status Sold
Purchase Type For Sale
Square Footage 2,734 sqft
Subdivision Longmont Estates
MLS Listing ID 692145
Sold Date 01/03/13
Style Contemporary/Modern,Ranch
Bedrooms 5
Full Baths 1
Three Quarter Bath 2
HOA Y/N false
Abv Grd Liv Area 1,562
Originating Board IRES MLS
Year Built 1971
Annual Tax Amount $1,715
Lot Size 9,583 Sqft
Acres 0.22
Property Description
Motivated seller,bring us an offer. Enjoy the comfort of this wonderful well-maintained ranch with open-floorplan. Updated kitchen with hickory cabinets, Dal-Tile floors, newer carpet and paint throughout. Quiet street and neighborhood. Enclosed porch for enjoying the warm fall days. wood buring fireplace in familyroom. Chimney from Rec room set for freestanding wood or pellet stove. Office is suitable for 5th bd. Lots of storage. Oversized garage, outside RV and boat storage.
Location
State CO
County Boulder
Area Longmont
Zoning SFR
Direction From Hover Rd, go west on Mountain View one mi,to Vassar Ct. -or- From Airport Rd, go east on Mountain View .3 mi, to Vassar Ct.North on Vassar Ct. Property is 2nd house on the right.
Rooms
Family Room Carpet
Other Rooms Storage
Primary Bedroom Level Main
Master Bedroom 14x11
Bedroom 2 Main 14x10
Bedroom 3 Basement 13x10
Bedroom 4 Basement 13x10
Bedroom 5 Main 11x9
Dining Room Tile Floor
Kitchen Tile Floor
Interior
Interior Features High Speed Internet, Open Floorplan, Pantry, Stain/Natural Trim, Kitchen Island
Heating Forced Air, Wood Stove, 2 or more Heat Sources
Cooling Central Air, Ceiling Fan(s), Attic Fan
Fireplaces Type Family/Recreation Room Fireplace
Fireplace true
Window Features Window Coverings,Bay Window(s),Double Pane Windows
Appliance Electric Range/Oven, Double Oven, Dishwasher, Refrigerator, Microwave
Laundry Washer/Dryer Hookups, In Basement
Exterior
Garage Garage Door Opener, RV/Boat Parking, Oversized
Garage Spaces 2.0
Fence Partial, Wood
Utilities Available Natural Gas Available, Electricity Available, Cable Available
Waterfront false
Roof Type Composition
Street Surface Paved,Asphalt
Handicap Access Main Floor Bath, Main Level Bedroom, Stall Shower
Porch Patio, Enclosed
Parking Type Garage Door Opener, RV/Boat Parking, Oversized
Building
Lot Description Curbs, Gutters, Sidewalks, Lawn Sprinkler System, Sloped
Faces Northwest
Story 1
Sewer City Sewer
Water City Water, City of Longmont
Level or Stories One
Structure Type Brick/Brick Veneer
New Construction false
Schools
Elementary Schools Longmont Estates
Middle Schools Westview
High Schools Silver Creek
School District St Vrain Dist Re 1J
Others
Senior Community false
Tax ID R0048527
SqFt Source Assessor
Special Listing Condition Private Owner
Read Less

Get More Information




