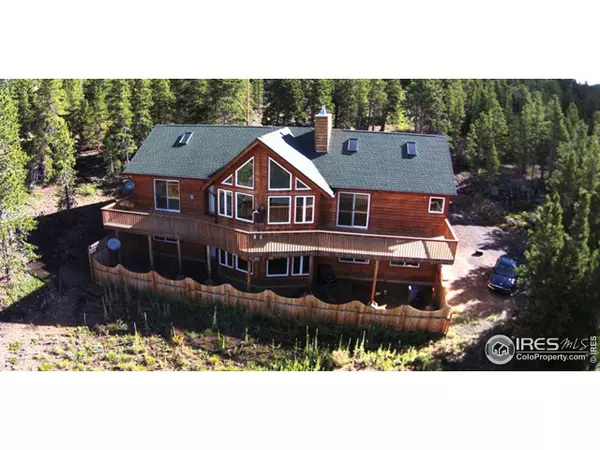For more information regarding the value of a property, please contact us for a free consultation.
2031 Coyote Cir Black Hawk, CO 80422
Want to know what your home might be worth? Contact us for a FREE valuation!

Our team is ready to help you sell your home for the highest possible price ASAP
Key Details
Sold Price $470,000
Property Type Single Family Home
Sub Type Residential-Detached
Listing Status Sold
Purchase Type For Sale
Square Footage 2,980 sqft
Subdivision Aspen Springs #4
MLS Listing ID 742005
Sold Date 04/17/15
Style Contemporary/Modern,Raised Ranch
Bedrooms 4
Full Baths 2
Three Quarter Bath 1
HOA Y/N false
Abv Grd Liv Area 2,980
Originating Board IRES MLS
Year Built 2007
Annual Tax Amount $808
Lot Size 2.200 Acres
Acres 2.2
Property Description
Your own private, high-country escape. Cradled in the beauty of Colorado. Crisp clean air and views of Colorado 14ers. This is high-country living in a newer home - Chefs kitchen, expansive deck, cathedral ceilings, wall of windows. Nice mixture of wood, granite, tile+light. Master suite and luxury bath. Separate rec room off garage. Custom tile work, Aspen railings and sills, surround sound throughout. H2O BB heat + gas fireplace.
Location
State CO
County Gilpin
Area Suburban Mountains
Zoning mr1
Direction mapquest
Rooms
Family Room Tile Floor
Basement Walk-Out Access
Primary Bedroom Level Main
Master Bedroom 18x14
Bedroom 2 Main 14x14
Bedroom 3 Lower 16x14
Bedroom 4 Lower 16x14
Dining Room Wood Floor
Kitchen Wood Floor
Interior
Interior Features Study Area, Eat-in Kitchen, Cathedral/Vaulted Ceilings, Open Floorplan, Kitchen Island
Heating Hot Water
Cooling Ceiling Fan(s)
Flooring Wood Floors
Fireplaces Type Gas, Gas Logs Included, Living Room, Kitchen
Fireplace true
Window Features Skylight(s),Double Pane Windows
Appliance Gas Range/Oven, Dishwasher, Refrigerator, Washer, Dryer, Microwave
Laundry Sink, Washer/Dryer Hookups, Main Level
Exterior
Garage Spaces 2.0
Utilities Available Natural Gas Available, Electricity Available
Waterfront false
View Mountain(s)
Roof Type Composition
Street Surface Dirt
Porch Deck
Building
Lot Description Wooded, Level, Rolling Slope
Story 1
Sewer Septic
Water Well, well
Level or Stories Raised Ranch
Structure Type Wood/Frame,Wood Siding
New Construction false
Schools
Elementary Schools Gilpin
Middle Schools Gilpin
High Schools Gilpin
School District Gilpin
Others
Senior Community false
Tax ID R003384
SqFt Source Assessor
Special Listing Condition Private Owner
Read Less

Bought with Sellstate ACE Realty
Get More Information




