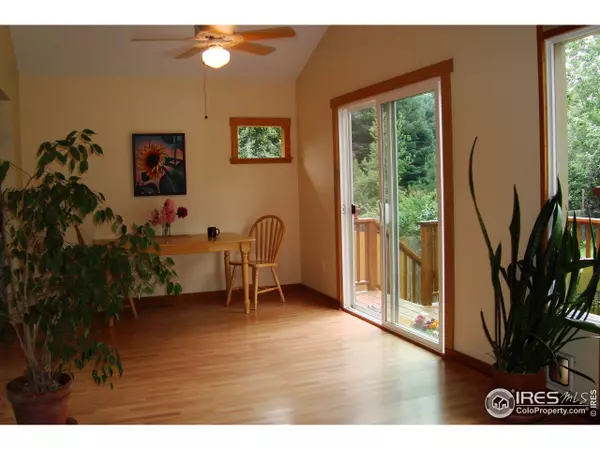For more information regarding the value of a property, please contact us for a free consultation.
7280 Meadowdale Dr Niwot, CO 80503
Want to know what your home might be worth? Contact us for a FREE valuation!

Our team is ready to help you sell your home for the highest possible price ASAP
Key Details
Sold Price $486,000
Property Type Single Family Home
Sub Type Residential-Detached
Listing Status Sold
Purchase Type For Sale
Square Footage 1,974 sqft
Subdivision Johnson Farm
MLS Listing ID 766128
Sold Date 09/01/15
Bedrooms 4
Full Baths 2
Half Baths 1
HOA Y/N false
Abv Grd Liv Area 1,974
Originating Board IRES MLS
Year Built 1977
Annual Tax Amount $2,543
Lot Size 9,583 Sqft
Acres 0.22
Property Description
LOVE WHERE YOU LIVE! Bright home w/vaulted ceiling, expansive windows, new carpet, fresh paint throughout, garden level w/gorgeous fireplace & french doors, walk-in closet. Private, spacious and fully fenced backyard w/playhouse and plenty of room for gardening. Enjoy pears, peaches & apples from your own trees. Relax on the south facing deck. Soak in your hot tub & watch falling stars. Charming Old Town restaurants, shopping & festivals are just a stroll away. Come see why everyone loves Niwot!
Location
State CO
County Boulder
Area Suburban Plains
Zoning RR
Direction Diagonal Hwy to East on Niwot Road - Left on Meadowdale Dr - To property on Right hand side
Rooms
Family Room Carpet
Other Rooms Storage
Basement Daylight
Primary Bedroom Level Upper
Master Bedroom 11x13
Bedroom 2 Upper 12x9
Bedroom 3 Upper 9x8
Bedroom 4 Lower 10x11
Kitchen Other Floor
Interior
Interior Features Cathedral/Vaulted Ceilings, Open Floorplan, Stain/Natural Trim, Walk-In Closet(s)
Heating Forced Air
Cooling Ceiling Fan(s), Whole House Fan
Fireplaces Type Family/Recreation Room Fireplace, Pellet Stove
Fireplace true
Appliance Electric Range/Oven, Dishwasher, Refrigerator, Washer, Dryer
Laundry Lower Level
Exterior
Exterior Feature Hot Tub Included
Garage Garage Door Opener
Garage Spaces 2.0
Fence Fenced, Wood
Utilities Available Natural Gas Available, Electricity Available
Waterfront false
Roof Type Composition
Street Surface Paved,Asphalt
Porch Deck
Parking Type Garage Door Opener
Building
Lot Description Level
Faces West
Story 3
Sewer District Sewer
Water District Water, Lefthand
Level or Stories Tri-Level
Structure Type Wood/Frame,Brick/Brick Veneer,Wood Siding
New Construction false
Schools
Elementary Schools Niwot
Middle Schools Sunset Middle
High Schools Niwot
School District St Vrain Dist Re 1J
Others
Senior Community false
Tax ID R0072092
SqFt Source Assessor
Special Listing Condition Private Owner
Read Less

Bought with RE/MAX Alliance-Boulder
Get More Information




