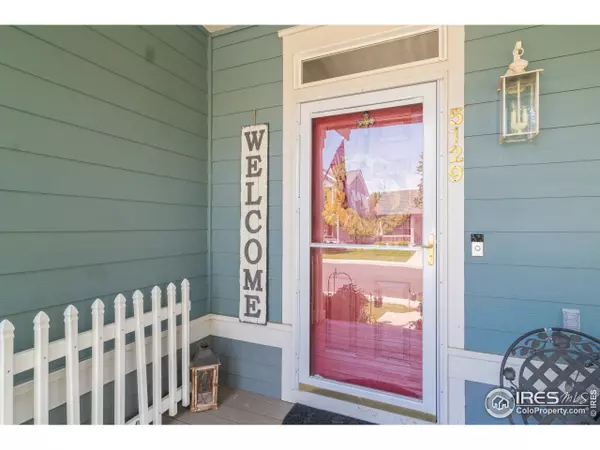For more information regarding the value of a property, please contact us for a free consultation.
5129 Dvorak Cir Frederick, CO 80504
Want to know what your home might be worth? Contact us for a FREE valuation!

Our team is ready to help you sell your home for the highest possible price ASAP
Key Details
Sold Price $445,000
Property Type Single Family Home
Sub Type Residential-Detached
Listing Status Sold
Purchase Type For Sale
Square Footage 2,604 sqft
Subdivision Summit View Estates
MLS Listing ID 921048
Sold Date 10/06/20
Bedrooms 4
Full Baths 3
Half Baths 1
HOA Fees $7/ann
HOA Y/N true
Abv Grd Liv Area 2,104
Originating Board IRES MLS
Year Built 1999
Annual Tax Amount $2,808
Lot Size 6,969 Sqft
Acres 0.16
Property Description
BACK ON THE MARKET! This stunning home in a quiet, country neighborhood offers an incredible wrap around covered porch for your morning coffee and enjoying the lovely Colorado evenings. Enter to a wide open layout with abundant natural light that pours in through the large windows. Retreat to the main floor master suite with 5-piece bath or the 2nd master suite complete with extra living space. Two bedrooms upstairs, a full bathroom and a large bonus/rec room that can be easily converted into a 5th bedroom.The kitchen has lots of cabinet space and brand new black stainless refrigerator and above-oven microwave. Kick back after a long day on the spacious stamped concrete patio shaded by some of the many mature tress on the property. Alley access driveway with attached garage. Neighborhood park down the street, 20 minute walk to Milavec Lake and close to I-25 for an easy commute. Brand new carpet in the upper level and basement.
Location
State CO
County Weld
Community Playground, Park, Hiking/Biking Trails
Area Greeley/Weld
Zoning RES
Direction I-25 North to Frederick exit, right at the light, left on Silver Birch, right on Mt Osage St, left on Mt Pawnee Ave, left on Dvorak Cir
Rooms
Family Room Laminate Floor
Basement Partial
Primary Bedroom Level Main
Master Bedroom 13x15
Bedroom 2 Upper 11x12
Bedroom 3 Upper 11x12
Bedroom 4 Basement 12x14
Bedroom 5 0x0
Dining Room Laminate Floor
Kitchen Wood Floor
Interior
Interior Features Study Area, Satellite Avail, High Speed Internet
Heating Forced Air
Cooling Central Air
Fireplaces Type Gas
Fireplace true
Window Features Window Coverings
Appliance Electric Range/Oven, Dishwasher, Refrigerator, Microwave, Disposal
Laundry Main Level
Exterior
Garage Garage Door Opener
Garage Spaces 2.0
Community Features Playground, Park, Hiking/Biking Trails
Utilities Available Natural Gas Available, Electricity Available, Cable Available
Waterfront false
Roof Type Composition
Porch Patio
Parking Type Garage Door Opener
Building
Lot Description Lawn Sprinkler System
Story 2
Water City Water, City
Level or Stories Two
Structure Type Wood/Frame
New Construction false
Schools
Elementary Schools Legacy
Middle Schools Coal Ridge
High Schools Frederick
School District St Vrain Dist Re 1J
Others
Senior Community false
Tax ID R7559499
SqFt Source Assessor
Special Listing Condition Private Owner
Read Less

Bought with JPAR Modern Real Estate
Get More Information




