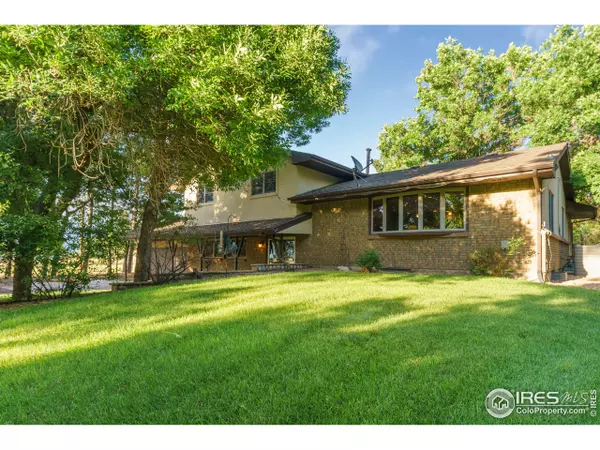For more information regarding the value of a property, please contact us for a free consultation.
7033 Del Commundo Ct Longmont, CO 80504
Want to know what your home might be worth? Contact us for a FREE valuation!

Our team is ready to help you sell your home for the highest possible price ASAP
Key Details
Sold Price $876,000
Property Type Single Family Home
Sub Type Residential-Detached
Listing Status Sold
Purchase Type For Sale
Square Footage 3,016 sqft
Subdivision Casa Grande Estates
MLS Listing ID 944464
Sold Date 08/23/21
Bedrooms 4
Full Baths 1
Three Quarter Bath 2
HOA Y/N false
Abv Grd Liv Area 2,291
Originating Board IRES MLS
Year Built 1974
Annual Tax Amount $3,440
Lot Size 2.320 Acres
Acres 2.32
Property Description
Back on market at NO FAULT OF HOME! Absolutely BEAUTIFUL, private estate in Unincorporated Weld County on just over 2 acres! This wonderful property has mature and detailed landscaping, a beautiful water feature, a swim spa, an arena, steel post fencing and vinyl fencing, 2 50 amp hookups, tons of room for animals and projects! The home itself has been updated with the finest of finishes, including Granite Countertops, beautiful flooring, Gas log fireplaces, a heated sunporch and heated garage, Andersen Windows, blackout Hunter Douglas Shades, and a whole house fan. This home sits directly across from a walking trail that leads to anywhere you may wish to go!
Location
State CO
County Weld
Area Greeley/Weld
Zoning AG
Rooms
Family Room Tile Floor
Other Rooms Kennel/Dog Run, Storage, Outbuildings
Primary Bedroom Level Upper
Master Bedroom 11x17
Bedroom 2 Upper 12x11
Bedroom 3 Upper 9x12
Bedroom 4 Lower 11x11
Dining Room Tile Floor
Kitchen Tile Floor
Interior
Interior Features Satellite Avail, High Speed Internet, Central Vacuum, Open Floorplan, Stain/Natural Trim, Kitchen Island
Heating Baseboard
Cooling Central Air, Whole House Fan
Flooring Wood Floors
Fireplaces Type 2+ Fireplaces, Gas
Fireplace true
Window Features Window Coverings,Bay Window(s)
Appliance Gas Range/Oven, Dishwasher, Refrigerator, Microwave, Water Purifier Owned, Disposal
Laundry Sink, Washer/Dryer Hookups, Lower Level
Exterior
Exterior Feature Hot Tub Included
Garage Garage Door Opener, RV/Boat Parking, Heated Garage
Garage Spaces 2.0
Fence Partial, Metal Post Fence, Vinyl
Utilities Available Natural Gas Available, Electricity Available, Cable Available
Waterfront false
View Foothills View
Roof Type Composition
Present Use Horses
Porch Patio, Deck, Enclosed
Parking Type Garage Door Opener, RV/Boat Parking, Heated Garage
Building
Lot Description Lawn Sprinkler System, Water Rights Excluded, Mineral Rights Excluded, Cul-De-Sac, Wooded, Level
Faces West
Story 3
Sewer Septic
Water District Water, Well, Central Weld Water
Level or Stories Tri-Level
Structure Type Wood/Frame,Brick/Brick Veneer,Stucco
New Construction false
Schools
Elementary Schools Frederick
Middle Schools Coal Ridge
High Schools Frederick
School District St Vrain Dist Re 1J
Others
Senior Community false
Tax ID R5399586
SqFt Source Assessor
Special Listing Condition Private Owner
Read Less

Bought with Your Castle Real Estate LLC
Get More Information




