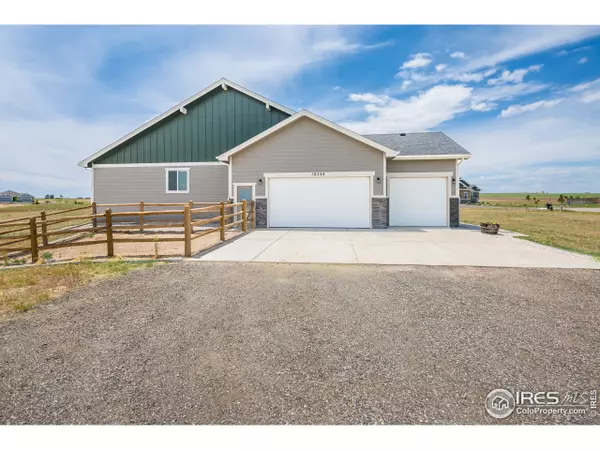For more information regarding the value of a property, please contact us for a free consultation.
16524 Fairbanks Rd N Platteville, CO 80651
Want to know what your home might be worth? Contact us for a FREE valuation!

Our team is ready to help you sell your home for the highest possible price ASAP
Key Details
Sold Price $530,000
Property Type Single Family Home
Sub Type Residential-Detached
Listing Status Sold
Purchase Type For Sale
Square Footage 1,767 sqft
Subdivision Pelican Lake Ranch
MLS Listing ID 913969
Sold Date 08/07/20
Style Ranch
Bedrooms 3
Full Baths 2
HOA Fees $25/ann
HOA Y/N true
Abv Grd Liv Area 1,767
Originating Board IRES MLS
Year Built 2018
Annual Tax Amount $3,289
Lot Size 2.390 Acres
Acres 2.39
Property Description
Beautiful like new home on over two acres of property! 8 Foot doors welcome you into this gorgeous ranch, and continue throughout. Your kitchen boasts SS appliances, beautiful 42" cabinets, and a huge granite island and countertops, plus a walk in pantry. It opens to a generous and warm living room where you can cozy up to your gas fireplace. The master bedroom is separate, with a 5 Piece Bath with barn door entrance and walk in closet. Bedrooms 2 and 3 both include walk in closets. The entire home boasts an inviting and well thought out layout and color palette. An unfinished basement leaves plenty of room for future expansion and value add. Custom dog run connects to the spacious three car garage. The back patio looks out on this fantastic lot in Pelican Lake Ranch -- a community with a fishing pond, miles of horse trails, tennis courts, and a pool. Make this home yours today!
Location
State CO
County Weld
Community Tennis Court(S), Hiking/Biking Trails
Area Greeley/Weld
Zoning SFR
Rooms
Other Rooms Kennel/Dog Run
Basement Full, Unfinished
Primary Bedroom Level Main
Master Bedroom 0x0
Kitchen Vinyl Floor
Interior
Interior Features Satellite Avail, High Speed Internet, Eat-in Kitchen, Open Floorplan, Walk-In Closet(s), Kitchen Island, 9ft+ Ceilings
Heating Forced Air
Cooling Central Air, Ceiling Fan(s)
Fireplaces Type Gas, Living Room
Fireplace true
Window Features Window Coverings
Appliance Electric Range/Oven, Dishwasher, Refrigerator, Washer, Dryer, Microwave
Laundry Washer/Dryer Hookups, Main Level
Exterior
Garage Spaces 3.0
Community Features Tennis Court(s), Hiking/Biking Trails
Utilities Available Natural Gas Available, Electricity Available, Cable Available
Waterfront false
Roof Type Composition
Present Use Horses
Porch Patio
Building
Lot Description Cul-De-Sac
Story 1
Sewer District Sewer
Water District Water, Central Weld Water
Level or Stories One
Structure Type Wood/Frame
New Construction false
Schools
Elementary Schools Gilcrest, Pete Mirich
Middle Schools North Valley
High Schools Valley
School District Weld County Re-1
Others
HOA Fee Include Common Amenities,Snow Removal
Senior Community false
Tax ID R8169900
SqFt Source Assessor
Special Listing Condition Private Owner
Read Less

Bought with Keller Williams 1st Realty
Get More Information




