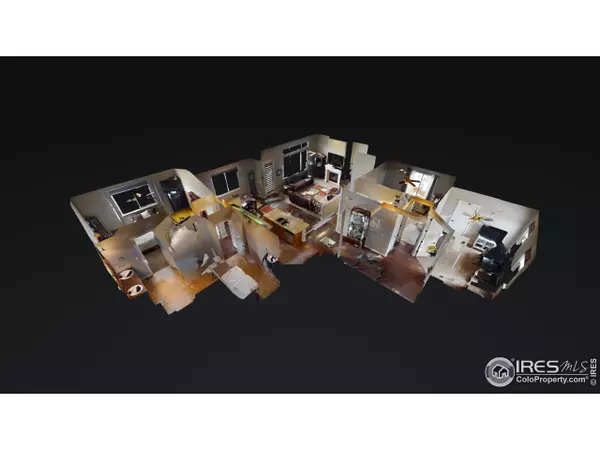For more information regarding the value of a property, please contact us for a free consultation.
40802 Jade Dr Ault, CO 80610
Want to know what your home might be worth? Contact us for a FREE valuation!

Our team is ready to help you sell your home for the highest possible price ASAP
Key Details
Sold Price $465,000
Property Type Single Family Home
Sub Type Residential-Detached
Listing Status Sold
Purchase Type For Sale
Square Footage 1,704 sqft
Subdivision Stark Farms
MLS Listing ID 909071
Sold Date 06/22/20
Style Contemporary/Modern,Ranch
Bedrooms 3
Full Baths 1
Three Quarter Bath 1
HOA Fees $54/ann
HOA Y/N true
Abv Grd Liv Area 1,704
Originating Board IRES MLS
Year Built 2014
Annual Tax Amount $1,711
Lot Size 1.010 Acres
Acres 1.01
Property Description
Beautiful home on an acre of gorgeous land! Bring your horse and your RV! The neighborhood even allows for a shop to be added! Wood laminate flooring and high ceilings welcome you into the open floor plan in this ranch-style home. The eat-in kitchen features granite countertops, subway tile backsplash, stainless steel appliances, an electric range, a large island and a pantry for additional storage. Cozy up by the gas fireplace in the living room! The home offers 3 bedrooms and 2 bathrooms, including the main floor master suite with a walk-in closet and a large bathroom with 2 sinks and another bedroom that has French doors. The main floor also showcases a spacious laundry room. The unfinished basement makes for a great opportunity to expand the living space and has a plumbing rough-in for a bathroom. See this home today!
Location
State CO
County Weld
Community Hiking/Biking Trails
Area Greeley/Weld
Zoning RES
Rooms
Other Rooms Storage
Basement Unfinished, Sump Pump
Primary Bedroom Level Main
Master Bedroom 14x14
Bedroom 2 Main 11x11
Bedroom 3 Main 10x11
Dining Room Wood Floor
Kitchen Wood Floor
Interior
Interior Features Eat-in Kitchen, Separate Dining Room, Cathedral/Vaulted Ceilings, Open Floorplan, Pantry, Walk-In Closet(s), Kitchen Island, 9ft+ Ceilings
Heating Forced Air
Cooling Central Air, Ceiling Fan(s)
Fireplaces Type Gas, Living Room
Fireplace true
Window Features Window Coverings
Appliance Electric Range/Oven, Dishwasher, Refrigerator, Microwave, Disposal
Laundry Washer/Dryer Hookups, Main Level
Exterior
Garage Garage Door Opener, RV/Boat Parking
Garage Spaces 2.0
Fence Partial, Wood
Community Features Hiking/Biking Trails
Utilities Available Electricity Available, Propane
Waterfront false
Roof Type Composition
Present Use Zoning Appropriate for 1 Horse
Street Surface Asphalt
Handicap Access Main Floor Bath, Main Level Bedroom, Main Level Laundry
Porch Patio
Building
Lot Description Lawn Sprinkler System
Story 1
Sewer Septic, Other Water/Sewer
Water District Water, Other Water/Sewer, North Weld County
Level or Stories One
Structure Type Wood/Frame,Stone,Wood Siding
New Construction false
Schools
Elementary Schools Highland
Middle Schools Highland
High Schools Highland
School District Ault-Highland Re-9
Others
HOA Fee Include Common Amenities
Senior Community false
Tax ID R2817904
SqFt Source Assessor
Special Listing Condition Private Owner
Read Less

Bought with Sellstate Peak Realty
Get More Information




