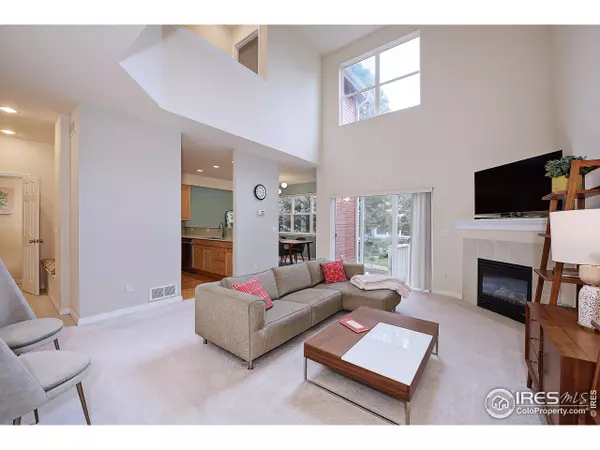For more information regarding the value of a property, please contact us for a free consultation.
543 Wild Ridge Ln Lafayette, CO 80026
Want to know what your home might be worth? Contact us for a FREE valuation!

Our team is ready to help you sell your home for the highest possible price ASAP
Key Details
Sold Price $438,000
Property Type Townhouse
Sub Type Attached Dwelling
Listing Status Sold
Purchase Type For Sale
Square Footage 1,618 sqft
Subdivision Wild Ridge Townhomes Ph 6
MLS Listing ID 870196
Sold Date 03/08/19
Bedrooms 3
Full Baths 2
Half Baths 1
HOA Fees $305/mo
HOA Y/N true
Abv Grd Liv Area 1,618
Originating Board IRES MLS
Year Built 2002
Annual Tax Amount $2,746
Property Description
This light, bright unit is easy living, tucked away in a quiet neighborhood, just steps from Open Space and walking distance to Old Town Lafayette shops + restaurants. Features include: open kitchen/floor plan, vaulted ceilings, updated kitchen and baths, breakfast bar, maple cabinets, stainless appliances, cozy fireplace, 3 spacious bedrooms up including Master w/5-piece bath and walk-in closet, 2-car attached garage, and unfinished basement. New roof to be installed this spring. Pets welcome.
Location
State CO
County Boulder
Area Lafayette
Zoning Res
Direction From Hwy 287 go East on Baseline, North on 111th, and East on E Lucerne. Drive to the end of the street, enter Wild Ridge community on your right. Follow Wild Ridge Ln to the home.
Rooms
Basement Full, Unfinished
Primary Bedroom Level Upper
Master Bedroom 13x12
Bedroom 2 Upper 12x10
Bedroom 3 Upper 10x10
Dining Room Carpet
Kitchen Wood Floor
Interior
Interior Features Separate Dining Room, Cathedral/Vaulted Ceilings, Open Floorplan, Walk-In Closet(s), Jack & Jill Bathroom
Heating Forced Air
Cooling Central Air
Fireplaces Type Gas
Fireplace true
Window Features Window Coverings
Appliance Electric Range/Oven, Dishwasher, Refrigerator, Washer, Dryer, Microwave
Laundry Main Level
Exterior
Garage Spaces 2.0
Community Features None
Utilities Available Natural Gas Available, Electricity Available
Waterfront false
Roof Type Composition
Street Surface Asphalt
Porch Patio
Building
Lot Description Cul-De-Sac
Story 2
Sewer City Sewer
Water City Water, City
Level or Stories Two
Structure Type Wood/Frame
New Construction false
Schools
Elementary Schools Sanchez (Alicia)
Middle Schools Angevine
High Schools Centaurus
School District Boulder Valley Dist Re2
Others
HOA Fee Include Trash,Snow Removal,Maintenance Grounds,Management,Maintenance Structure,Water/Sewer
Senior Community false
Tax ID R0501517
SqFt Source Assessor
Special Listing Condition Private Owner
Read Less

Bought with HomeSmart
Get More Information




