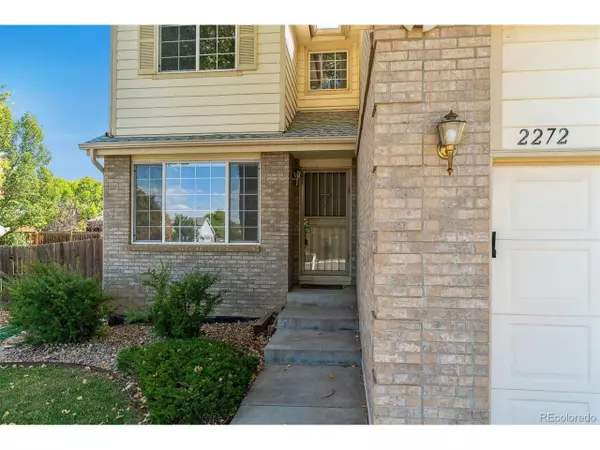
UPDATED:
11/18/2024 05:01 PM
Key Details
Property Type Single Family Home
Sub Type Residential-Detached
Listing Status Active
Purchase Type For Sale
Square Footage 2,179 sqft
Subdivision Sterling Hills
MLS Listing ID 4446285
Bedrooms 3
Full Baths 2
Half Baths 1
HOA Fees $240/ann
HOA Y/N true
Abv Grd Liv Area 2,179
Originating Board REcolorado
Year Built 1999
Annual Tax Amount $3,368
Lot Size 6,534 Sqft
Acres 0.15
Property Description
The primary suite features vaulted ceilings and a 5-piece en-suite bath, creating a private retreat. The home's bright, open floor plan is enhanced by soaring vaulted ceilings throughout, adding to the sense of space and elegance.
Recent updates include a brand-new roof in 2023, new hot water heater in 2018. The unfinished basement offers endless possibilities to customize your dream space, whether it's a home office, gym, or entertainment area. Outside, the expansive yard provides ample room for outdoor activities, while the attached 3-car garage offers plenty of storage and parking.
Conveniently located near major transportation hubs such as DIA, Denver Tech Center, E-470, I-225, and Buckley Air Force Base this home offers easy access to the city and surrounding areas. Nature lovers will appreciate the close proximity to Cherry Creek State Park.
This Sterling Hills gem combines space, style, and location, making it a rare opportunity in a highly sought-after community.
Location
State CO
County Arapahoe
Area Metro Denver
Direction Follow GPS
Rooms
Basement Partial, Unfinished
Primary Bedroom Level Upper
Bedroom 2 Upper
Bedroom 3 Upper
Interior
Interior Features Eat-in Kitchen, Cathedral/Vaulted Ceilings, Pantry, Walk-In Closet(s), Loft
Heating Forced Air
Cooling Central Air, Ceiling Fan(s)
Fireplaces Type Gas Logs Included, Family/Recreation Room Fireplace, Single Fireplace
Fireplace true
Appliance Dishwasher, Washer, Dryer, Microwave, Disposal
Laundry Main Level
Exterior
Garage Spaces 3.0
Fence Fenced
Utilities Available Electricity Available, Cable Available
Waterfront false
Roof Type Composition
Handicap Access Level Lot
Porch Patio
Building
Lot Description Gutters, Lawn Sprinkler System, Level
Story 2
Sewer City Sewer, Public Sewer
Water City Water
Level or Stories Two
Structure Type Wood/Frame,Brick/Brick Veneer,Wood Siding
New Construction false
Schools
Elementary Schools Side Creek
Middle Schools Mrachek
High Schools Rangeview
School District Adams-Arapahoe 28J
Others
Senior Community false
SqFt Source Assessor
Special Listing Condition Private Owner

GET MORE INFORMATION

Jim Thomas
Principal & Broker Associate | FA100031661
Principal & Broker Associate FA100031661



