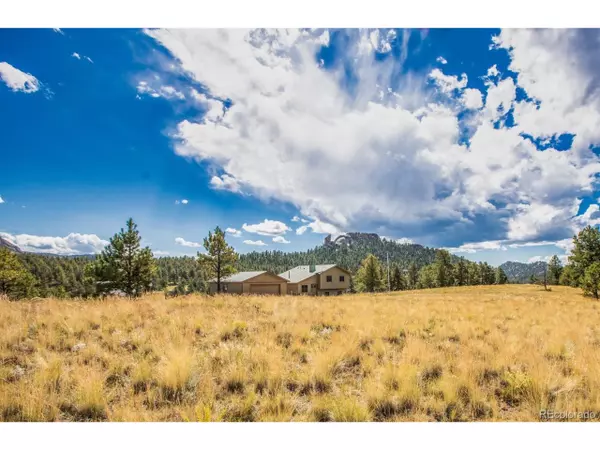
UPDATED:
11/21/2024 06:41 PM
Key Details
Property Type Single Family Home
Sub Type Residential-Detached
Listing Status Active
Purchase Type For Sale
Square Footage 1,953 sqft
Subdivision Deer Mountain Ranch
MLS Listing ID 4219058
Bedrooms 4
Full Baths 1
Three Quarter Bath 2
HOA Y/N false
Abv Grd Liv Area 1,225
Originating Board REcolorado
Year Built 1982
Annual Tax Amount $1,432
Lot Size 5.060 Acres
Acres 5.06
Property Description
every direction! Views of Pikes Peak, Dog Head Peak and Dome Rock are surrounding you! This home has been
completely updated with so many upgrades to include: New exterior shiplap staggered edge siding; Alder wood front
door and side light; porcelain tile plank-wood look flooring; new carpeting in upper and lower level; all interior paint;
Anderson windows and doors; new painted kitchen cabinetry w/ granite countertops and stainless appliances; deep,
single well stainless sink; new concrete patio and walkways; light fixtures and ceiling fans; bathroom vanities, custom
tile and showers and bathtub, new commodes; baseboard trim and knotty alder doors throughout; whole house water
filtration system; new electrical panel; new well pump. Main level wood-burning stove efficiently heats the home in the
colder months, while the rear of the home is situated facing East to enjoy wonderful morning sunrises! Capturing the
Western sunsets can be taken in from the front patio and living room of the home! This property is serviced by a
household well, and septic system, in addition to natural gas and underground electricity. Adjacent detached 2 car
garage is available for storage as well! This beautifully updated home awaits you on its own private 5 acre parcel!!
Located just 35 minutes from Woodland Park, and just 20 minutes to Cripple Creek, and only 1.25 hrs to snow-skiing,
and the Continental Divide. Local trout fishing is just 15 minutes from your doorstep!
Location
State CO
County Teller
Area Out Of Area
Zoning R-1
Direction From Florissant CR1 approx 5-6 miles to a Left on North Deer Mountain Road. Home is located on the right in about a 1/2 mile.
Rooms
Basement Partially Finished
Primary Bedroom Level Upper
Master Bedroom 13x13
Bedroom 2 Upper 11x13
Bedroom 3 Basement 10x13
Bedroom 4 Upper 11x10
Interior
Heating Forced Air
Fireplaces Type Living Room, Single Fireplace
Fireplace true
Appliance Dishwasher, Microwave
Laundry In Basement
Exterior
Garage Spaces 2.0
Waterfront false
Roof Type Metal
Handicap Access Level Lot
Porch Patio, Deck
Building
Lot Description Cul-De-Sac, Level
Story 3
Sewer Septic, Septic Tank
Water Well
Level or Stories Three Or More
Structure Type Wood/Frame
New Construction false
Schools
Elementary Schools Cresson
Middle Schools Cripple Creek-Victor
High Schools Cripple Creek-Victor
School District Cripple Creek-Victor Re-1
Others
Senior Community false
SqFt Source Other
Special Listing Condition Private Owner

GET MORE INFORMATION

Jim Thomas
Principal & Broker Associate | FA100031661
Principal & Broker Associate FA100031661



