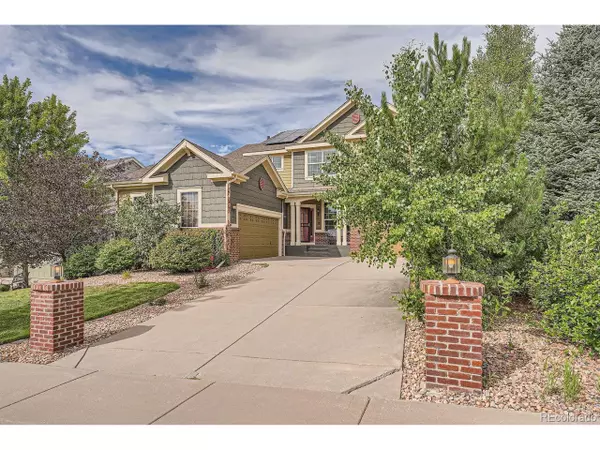
UPDATED:
11/08/2024 08:29 PM
Key Details
Property Type Single Family Home
Sub Type Residential-Detached
Listing Status Pending
Purchase Type For Sale
Square Footage 3,307 sqft
Subdivision Tallyns Reach
MLS Listing ID 5394791
Bedrooms 4
Full Baths 2
Half Baths 1
HOA Fees $227/ann
HOA Y/N true
Abv Grd Liv Area 3,307
Originating Board REcolorado
Year Built 2008
Annual Tax Amount $5,048
Lot Size 6,969 Sqft
Acres 0.16
Property Description
The basement is fully framed with installed electrical panel/electric, roughed in plumbing for the future full bathroom & rough in mechanical for heat and cooling. All this work was permitted & signed off by the city of Aurora. Bathroom fixtures are included. Step outside to the private, fully fenced backyard, a retreat with mature landscaping. Enjoy the deck under the pergola & relax in the hot tub. Great front curb appeal lot facing south, less snow shoveling in the winter. Award-winning Cherry Creek School District, close to shopping, highways, reservoirs, parks - everything you need for convenience and recreation.
Location
State CO
County Arapahoe
Community Clubhouse, Tennis Court(S), Pool, Playground, Park, Hiking/Biking Trails
Area Metro Denver
Direction From Smoky Hill Road you will turn south onto Tallyn's Reach Parkway then turn left on Ottawa and continue to Costilla Place, turn right. It is the 3rd house on the right and side of the street.
Rooms
Primary Bedroom Level Upper
Master Bedroom 16x18
Bedroom 2 Upper 13x16
Bedroom 3 Upper 11x17
Bedroom 4 Main 12x17
Interior
Interior Features Eat-in Kitchen, Cathedral/Vaulted Ceilings, Open Floorplan, Pantry, Walk-In Closet(s), Kitchen Island
Heating Forced Air
Cooling Central Air
Fireplaces Type Gas, Single Fireplace
Fireplace true
Appliance Dishwasher, Refrigerator, Microwave, Disposal
Laundry Main Level
Exterior
Garage Spaces 3.0
Fence Fenced
Community Features Clubhouse, Tennis Court(s), Pool, Playground, Park, Hiking/Biking Trails
Waterfront false
Roof Type Composition
Handicap Access Level Lot
Porch Patio, Deck
Building
Lot Description Cul-De-Sac, Level
Faces South
Story 2
Sewer City Sewer, Public Sewer
Water City Water
Level or Stories Two
Structure Type Wood/Frame,Stone
New Construction false
Schools
Elementary Schools Coyote Hills
Middle Schools Fox Ridge
High Schools Cherokee Trail
School District Cherry Creek 5
Others
HOA Fee Include Trash
Senior Community false
SqFt Source Assessor
Special Listing Condition Private Owner

GET MORE INFORMATION

Jim Thomas
Principal & Broker Associate | FA100031661
Principal & Broker Associate FA100031661



