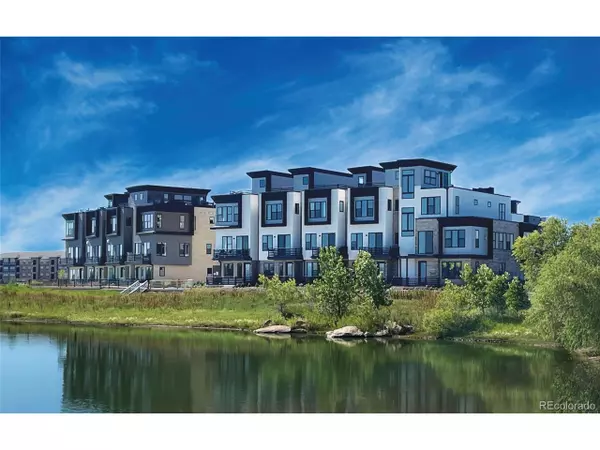
UPDATED:
11/14/2024 10:47 PM
Key Details
Property Type Townhouse
Sub Type Attached Dwelling
Listing Status Active
Purchase Type For Sale
Square Footage 2,449 sqft
Subdivision Montmere At Autrey Shores
MLS Listing ID 4397635
Style Contemporary/Modern
Bedrooms 2
Full Baths 2
Half Baths 1
Three Quarter Bath 1
HOA Y/N true
Abv Grd Liv Area 2,449
Originating Board REcolorado
Year Built 2021
Annual Tax Amount $1,232
Lot Size 1,306 Sqft
Acres 0.03
Property Description
The versatile first level features a flex space with a 3/4 bath, ideal for an office, den, or guest suite overlooking the water. On the elevated main level, enjoy an open floor plan flooded with natural light from floor-to-ceiling sliding glass doors. The living room offers a cozy gas fireplace and leads to a deck with a gas line. The chef's kitchen is equipped with double ovens, a six-burner gas range, under-counter microwave, and a spacious island.
The dining room features a Juliette balcony overlooking a tranquil courtyard, offering the perfect setting for intimate dinners or gatherings. Retreat to the third level, where two spacious bedroom suites await, including the primary suite with lake and mountain views, two large closets, and a luxurious 5-piece bathroom with a freestanding soaking tub.
Ascend to the fourth level to discover a large rooftop deck with an additional gas line, perfect for entertaining or enjoying Colorado's breathtaking vistas. Nestled in the sought-after Town of Superior, this home offers a perfect blend of convenience and serenity.
Experience the best of Boulder County living with nearby hiking trails, shopping, dining, golf courses, and top-rated schools. Don't miss the opportunity to own this exceptional property crafted by Koelbel Communities, a local, family-owned business with 72 years of excellence in Colorado.
Please call 303-300-8845 or 720-812-0374 or email Chris at crasmussen@koelbelco.com for additional information or to schedule your visit.
Video tour here: https://youtu.be/B4jIEIEI9VU
Location
State CO
County Boulder
Community Hiking/Biking Trails
Area Superior
Zoning Residential
Direction Coalton Road to South Tyler Drive. Turn north and entrance to Montmere will be on the immediate right.
Rooms
Basement Built-In Radon
Primary Bedroom Level Upper
Master Bedroom 14x14
Bedroom 2 Upper 13x14
Interior
Interior Features Eat-in Kitchen, Open Floorplan, Pantry, Walk-In Closet(s), Kitchen Island
Heating Forced Air
Cooling Central Air
Fireplaces Type Gas, Living Room, Single Fireplace
Fireplace true
Window Features Double Pane Windows
Laundry Upper Level
Exterior
Exterior Feature Balcony
Garage Spaces 2.0
Community Features Hiking/Biking Trails
Utilities Available Natural Gas Available, Electricity Available, Cable Available
Waterfront true
Waterfront Description Abuts Pond/Lake
View Mountain(s), Water
Roof Type Rubber
Street Surface Paved
Porch Patio, Deck
Building
Lot Description Gutters, Abuts Private Open Space
Faces Northeast
Story 3
Foundation Slab
Sewer City Sewer, Other Water/Sewer, Community, Public Sewer
Water City Water, Other Water/Sewer
Level or Stories Three Or More
Structure Type Stone,Composition Siding,Stucco
New Construction true
Schools
Elementary Schools Monarch K-8
Middle Schools Monarch K-8
High Schools Monarch
School District Boulder Valley Re 2
Others
HOA Fee Include Snow Removal
Senior Community false
SqFt Source Plans
Special Listing Condition Builder

GET MORE INFORMATION

Jim Thomas
Principal & Broker Associate | FA100031661
Principal & Broker Associate FA100031661



